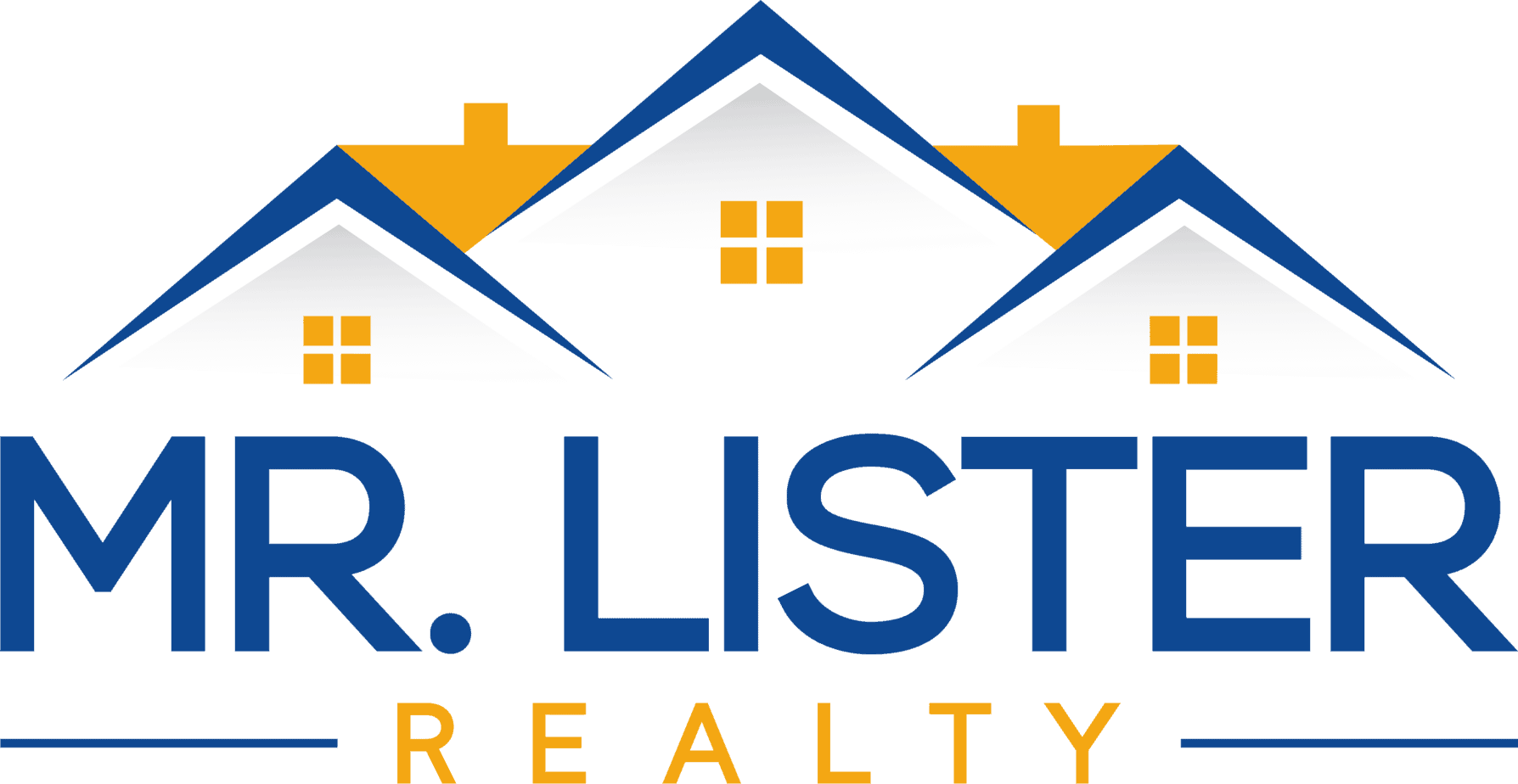7021 Yataruba Drive Gwynn Oak, MD 21207
Due to the health concerns created by Coronavirus we are offering personal 1-1 online video walkthough tours where possible.




Completely Renovated Rancher: This 4-bedroom, 2.5-bathroom home has undergone a thorough renovation, ensuring a modern and fresh living space. The Kitchen is a highlight, featuring new cabinets, granite countertops, and top-of-the-line stainless steel Samsung appliances. Remodeled Bathrooms: All bathrooms have been tastefully remodeled, providing a touch of luxury and functionality. Enjoy the comfort of brand-new flooring , complemented by a fresh coat of paint that enhances the overall aesthetic. Brand New Rear Deck: perfect for outdoor entertaining, relaxing, or enjoying a quiet evening.The main level boasts an open concept design, creating a spacious and inviting atmosphere. The primary bedroom comes with a half bath ensuite, adding convenience and privacy. The lower level offers flexibility with a recreation room, a full bath, a home office, 4th bedroom, and a laundry/utility room. The recreation room is enhanced with built-in features, adding charm and functionality. The property includes a spacious flat rear yard, ideal for various activities such as gatherings, gardening, or just relaxing. Don't miss the opportunity to experience this beautifully renovated home. Schedule your appointment today to explore all it has to offer.
| 2 weeks ago | Listing updated with changes from the MLS® | |
| a month ago | Status changed to Active Under Contract | |
| 2 months ago | Price changed to $384,900 | |
| 2 months ago | Listing first seen online |

The real estate listing information is provided by Bright MLS is for the consumer's personal, non-commercial use and may not be used for any purpose other than to identify prospective properties consumer may be interested in purchasing. Any information relating to real estate for sale or lease referenced on this web site comes from the Internet Data Exchange (IDX) program of the Bright MLS. This web site references real estate listing(s) held by a brokerage firm other than the broker and/or agent who owns this web site. The accuracy of all information is deemed reliable but not guaranteed and should be personally verified through personal inspection by and/or with the appropriate professionals. Properties in listings may have been sold or may no longer be available. The data contained herein is copyrighted by Bright MLS and is protected by all applicable copyright laws. Any unauthorized collection or dissemination of this information is in violation of copyright laws and is strictly prohibited. Copyright © 2020 Bright MLS. All rights reserved.

Did you know? You can invite friends and family to your search. They can join your search, rate and discuss listings with you.