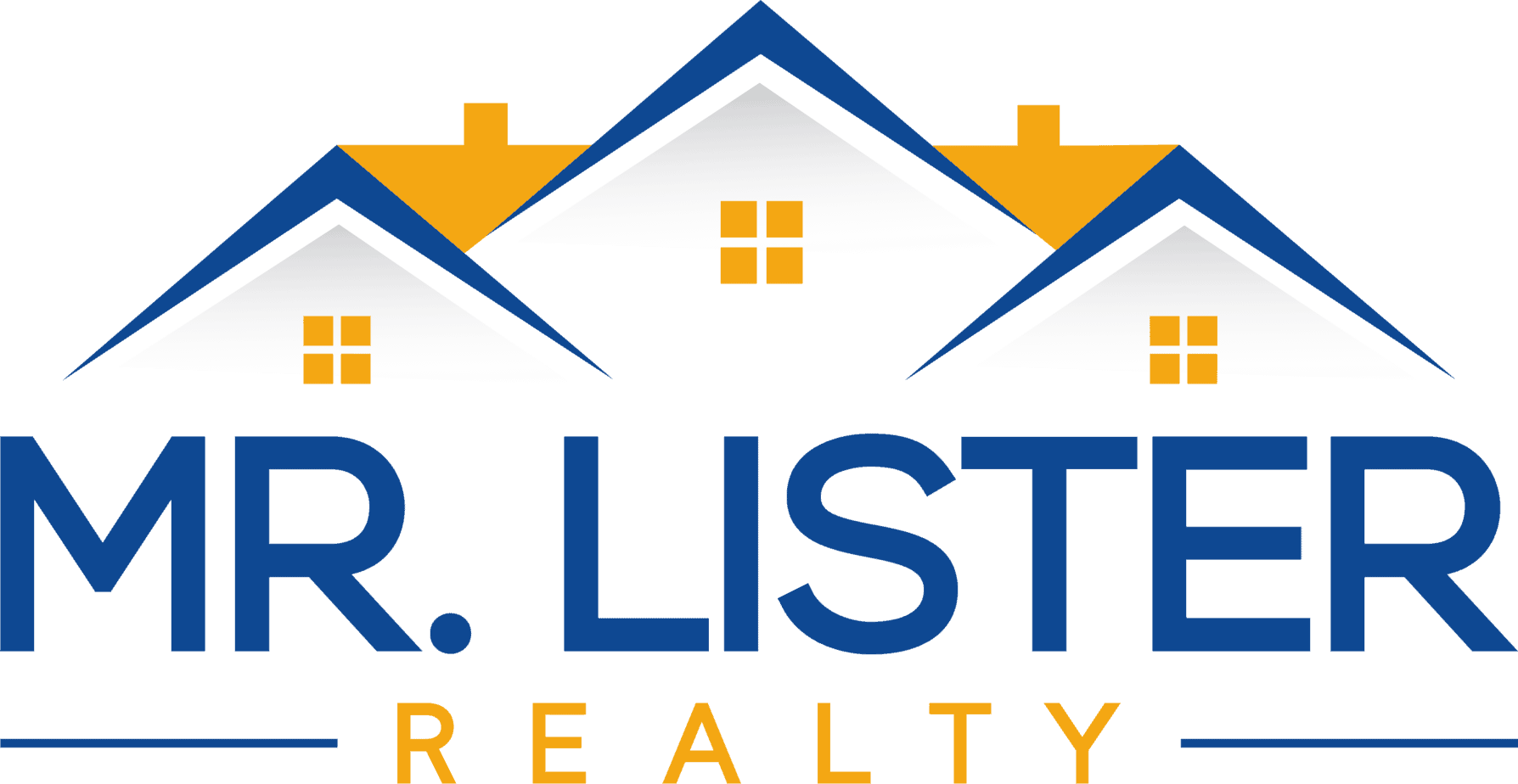410 DARROW RD #HAWTHORNE York, PA 17404 Active
UPDATED: 07/02/2025 05:37 PM ON MARKET: 1076 days on market
Listed by Benjamin Rutt • Patriot Realty, LLC
$580,277
4 Beds3 Baths3,646 SqFt
Key Details
Property Type Single Family Home
Sub Type Detached
Listing Status Active
Purchase Type For Sale
Square Footage 3,646 sqft
Price per Sqft $159
Subdivision None Available
MLS Listing ID PAYK2027312
Style Traditional
Bedrooms 4
Full Baths 2
Half Baths 1
HOA Fees $110/qua
HOA Y/N Y
Abv Grd Liv Area 3,646
Year Built 2025
Tax Year 2025
Lot Size 0.450 Acres
Acres 0.45
Property Sub-Type Detached
Source BRIGHT
Property Description
Welcome to Welbourne Reserve, an exceptional community of new construction homes nestled within the Central York School District in York, PA. Welbourne Reserve is a neighborhood of single-family homes encompassing 121 homesites and an expansive 69 acres of open space. Embrace the essence of spaciousness as each homesite spans approximately ½ an acre, with the majority boasting a picturesque backdrop of serene open space. The perfect blend of privacy and natural beauty awaits you! Situated just off I-83, Welbourne Reserve provides a seamless and effortless commute to both the vibrant city of York and the bustling capital of Harrisburg. Whether you're heading to work, exploring the city's attractions, or enjoying a weekend getaway, you'll find that Welbourne Reserve's strategic position makes every journey a breeze. Welbourne Reserve offers a variety of customizable floorplans, each with over 10,000 structural and decorative customizations. Looking for more customization? Additional changes are available through our Design Time option. Your Designer will be with you every step of the way to help bring your vision to life. Our quality homes are backed with an industry-leading 20-year warranty structural warranty. Learn more about how Keystone Custom Homes are 80% more efficient than used homes and 50% more efficient than other new homes.
The Hawthorne is a 4 bed, 2.5 bath home featuring an open floorplan with 2-story Family Room, Breakfast Area, and Kitchen with island and walk-in pantry. The first floor also has a Dining Room, Living Room, and private Study. The Entry Area has a walk-in closet and leads to the 2-car Garage. Upstairs, the hallway overlooks the Family Room below. The Owner's Suite features 2 walk-in closets and a private full bath. 3 additional bedrooms with walk-in closets, a full bathroom, and Laundry Room complete the second floor. The Hawthorne can be customized to include up to 6 Bedrooms and 5.5 Bathrooms.


































