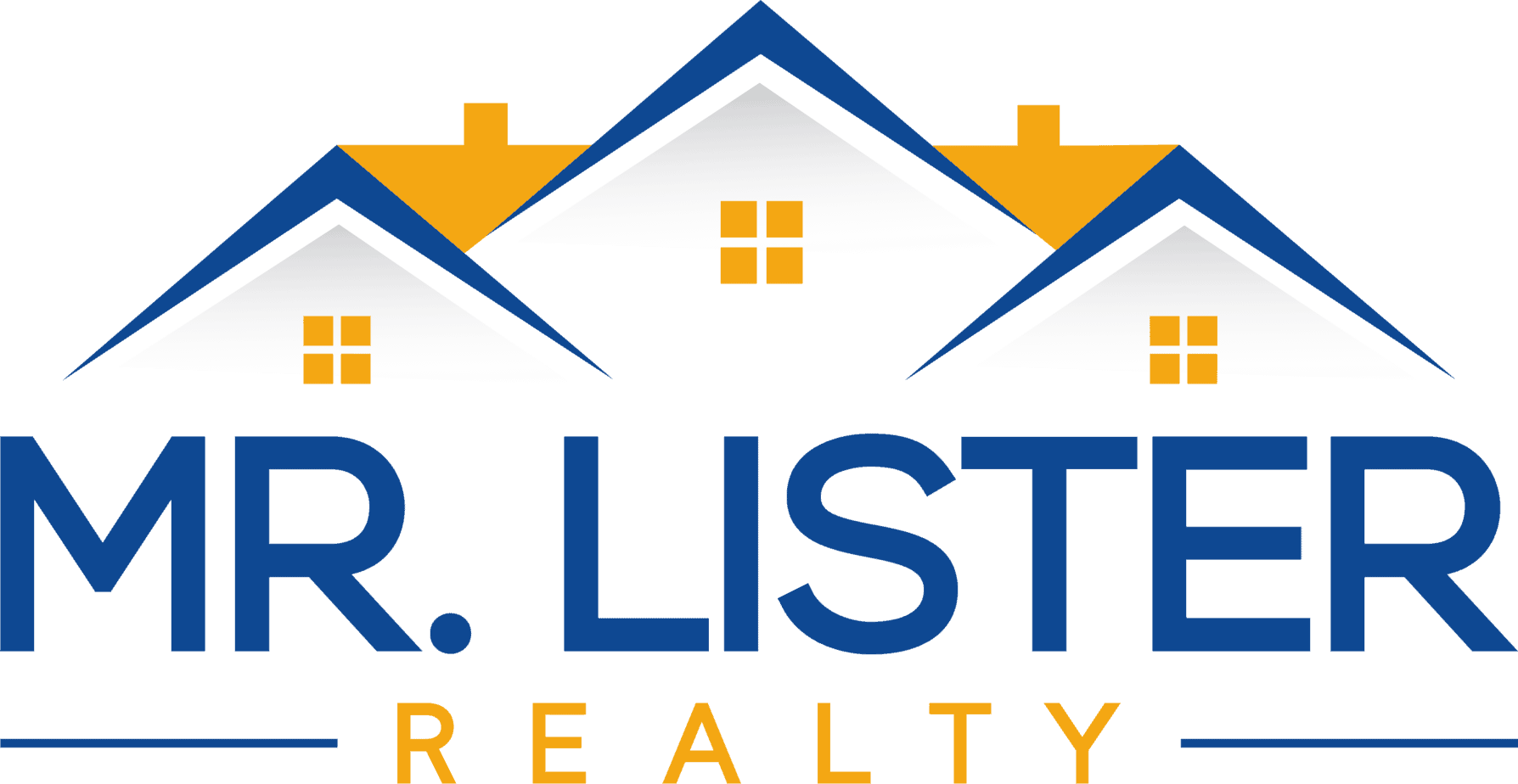1000 ALYSWEEP CT #COVINGTON Westminster, MD 21157 Active
UPDATED: 07/02/2025 04:42 PM ON MARKET: 525 days on market
Listed by Benjamin Rutt • Patriot Realty, LLC
$733,270
4 Beds3 Baths3,405 SqFt
Key Details
Property Type Single Family Home
Sub Type Detached
Listing Status Active
Purchase Type For Sale
Square Footage 3,405 sqft
Price per Sqft $215
Subdivision Legacy Farms
MLS Listing ID MDCR2018378
Style Traditional
Bedrooms 4
Full Baths 2
Half Baths 1
HOA Y/N N
Abv Grd Liv Area 3,405
Year Built 2025
Tax Year 2025
Lot Size 10,890 Sqft
Acres 0.25
Property Sub-Type Detached
Source BRIGHT
Property Description
Welcome to Meadows at Legacy Farms, a vibrant community of new homes for sale in the picturesque town of Westminster, MD. An expansion of the Legacy Farms community, Meadows at Legacy Farms features 22 spacious homesites with remaining sites averaging just under 1/4 of an acre. Experience the beauty of tree-lined streets that not only provide a sense of privacy but also immerse you in the tranquility of nature. Situated just a short distance from 140, commuting to Baltimore is incredibly convenient. Enjoy seamless access for a day trip to explore shopping and dining in the city. Alternatively, take 97 to head down to Washington D.C. and visit our nation's capital. Enjoy suburban living with convenient access to the urban lifestyle. Meadows at Legacy Farms offers a variety of customizable floorplans, each with over 10,000 structural and decorative customizations. Looking for more customization? Additional changes are available through our Design Time option. Your Designer will be with you every step of the way to help bring your vision to life. Our quality homes are backed with an industry-leading 20-year warranty structural warranty. Learn more about how Keystone Custom Homes are 70% more efficient than used homes and 40% more efficient than other new homes.
The Covington is one of our most popular floorplans due to its beautiful open layout and spacious rooms. The front entry guides you into the heart of the home, passing a Study, Powder Room, and formal Dining Room. The Kitchen, Breakfast Area, and Family Room offer lots of space to live and entertain. The Kitchen boasts an eat-in island and large walk-in pantry. Upstairs, the luxurious Owner's Suite has a private bath and dual walk-in closets. 3 additional bedrooms with walk-in closets and another full bath complete the second floor. A 2-car Garage comes standard with the home.








































