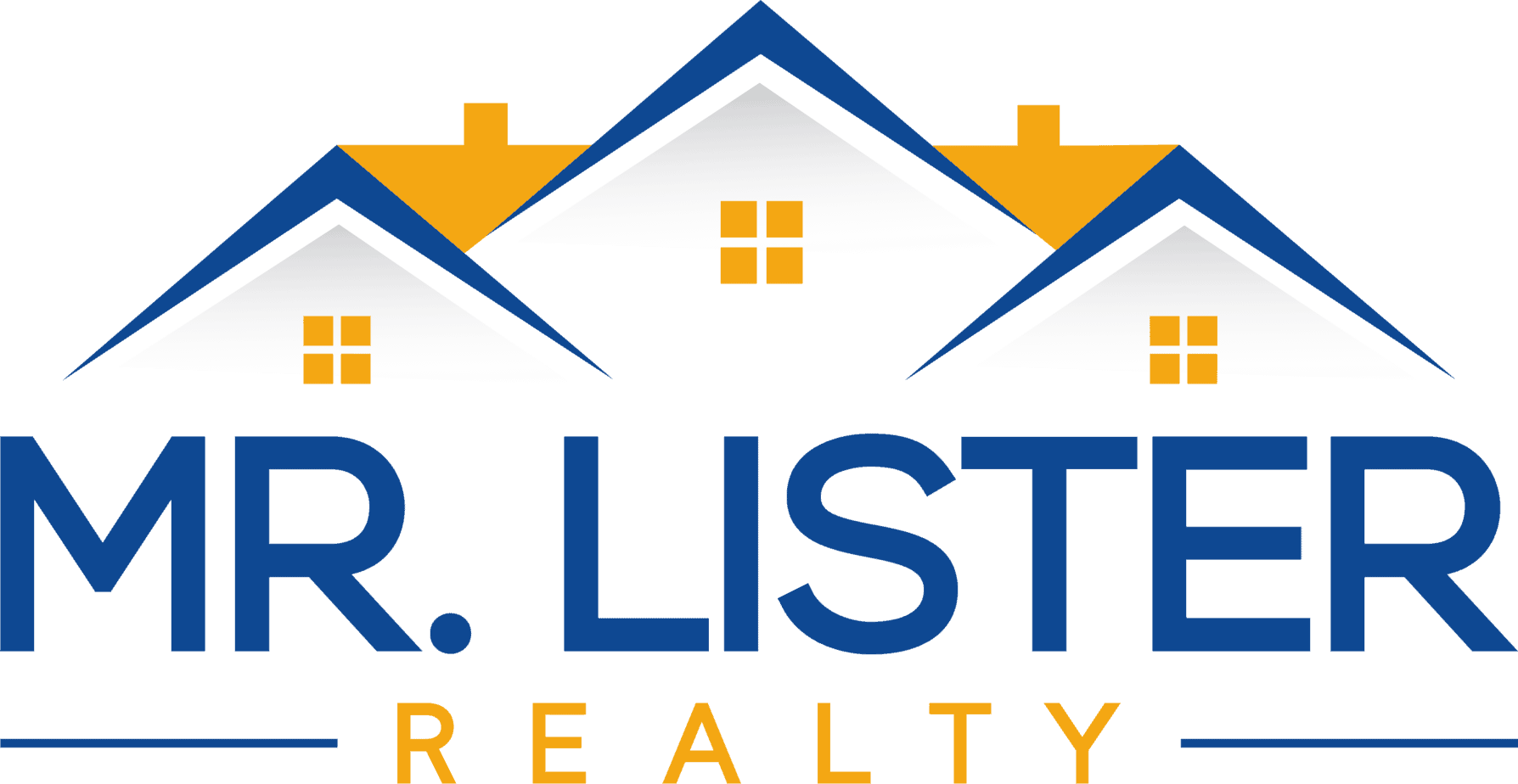912 S WALNUT ST Milford, DE 19963 Pending
UPDATED: 04/14/2025 12:47 PM ON MARKET: 143 days on market
Listed by Conrad J Heilman III • D.R. Horton Realty of Delaware, LLC
$299,990
3 Beds3 Baths1,365 SqFt
Key Details
Property Type Single Family Home
Sub Type Detached
Listing Status Pending
Purchase Type For Sale
Square Footage 1,365 sqft
Price per Sqft $219
Subdivision Simpsons Crossing
MLS Listing ID DESU2075624
Style Contemporary
Bedrooms 3
Full Baths 2
Half Baths 1
HOA Fees $29/mo
HOA Y/N Y
Abv Grd Liv Area 1,365
Originating Board BRIGHT
Year Built 2024
Annual Tax Amount $1,065
Tax Year 2024
Lot Size 6,086 Sqft
Acres 0.14
Property Sub-Type Detached
Property Description
**Red Tag Sales Event now through April 20, 2025! Was $319,990 Now: $299,990! Home must close on or before 06/13/2025.** Explore a new home ready for move-in at 912 South Walnut Street in Simpsons Crossing. Ideally located minutes from downtown Milford, DE this two-story Jefferson offers an open-concept floor plan with three bedrooms, two and a half bathrooms, and a rear-entry driveway.
The first floor is spacious with a large, thoughtfully designed kitchen featuring stylish gray cabinets, stainless steel appliances, a storage closet, and peninsula island with granite countertops and space for seating. The kitchen is open to the living and dining area, ideal for entertaining and a powder is conveniently situated nearby.
Moving to the second floor, you will find three bedrooms, each with plenty of closet space, a hall bathroom, linen closet, and a laundry closet with an included washer and dryer.
The spacious owner's suite allows privacy away from the other bedrooms and features a full bathroom and a walk-in closet. The included white window treatments and innovative America's Smart Home® package will provide complete peace of mind.
Pictures, artist renderings, photographs, colors, features, and sizes are for illustration purposes only and will vary from the homes as built. Image representative of plan only and may vary as built. Images are of model home and include custom design features that may not be available in other homes. Furnishings and decorative items not included with home purchase.

Data provided by Bright MLS. Property information is for the users personal, non-commercial use. Information may not be used for any purpose other than to identify prospective properties consumers may be interested in purchasing. Some properties that appear on the website may no longer be for sale, and may be under contract or sold. ©2025 Bright MLS, All Rights Reserved. Information is reliable but not guaranteed.



























