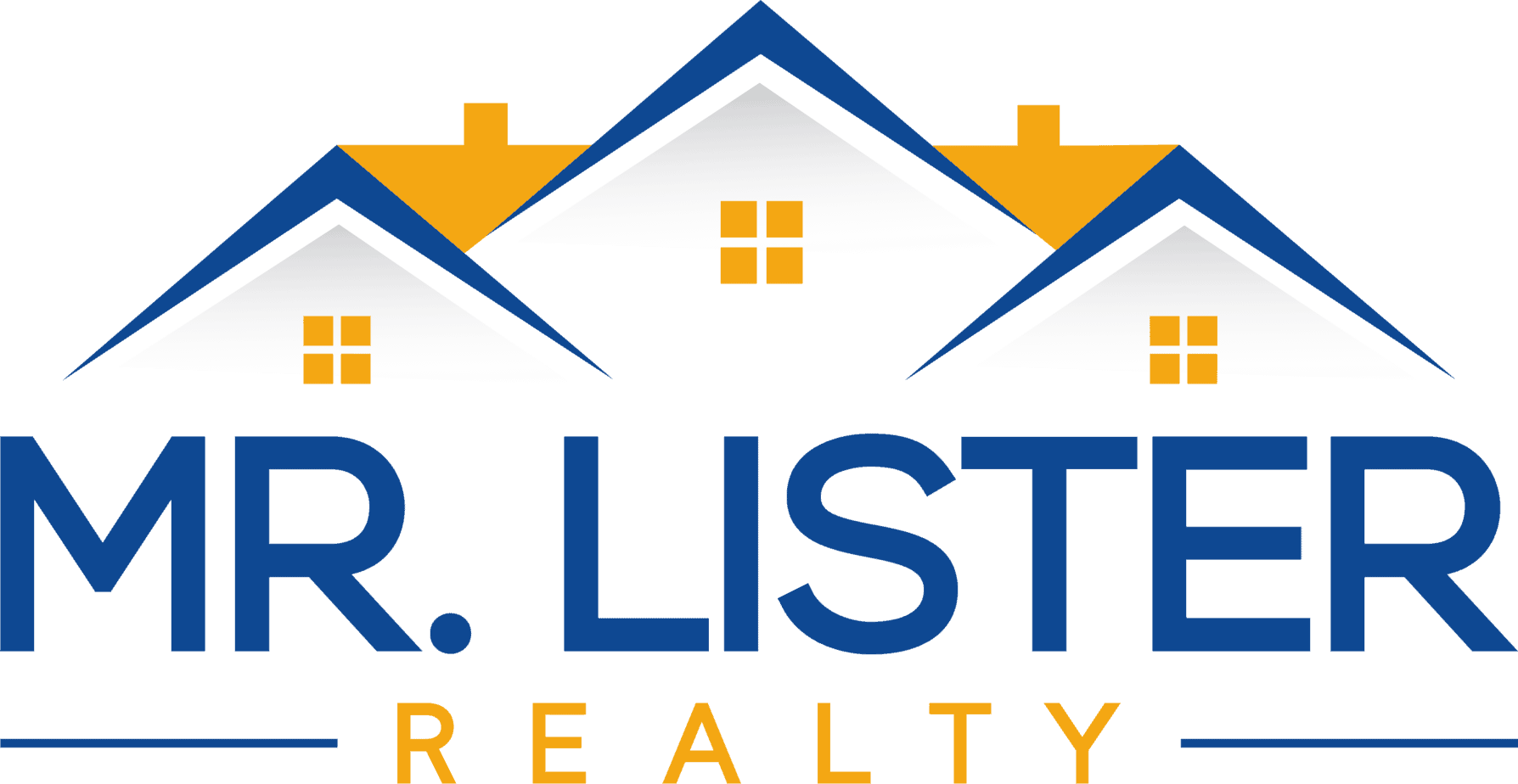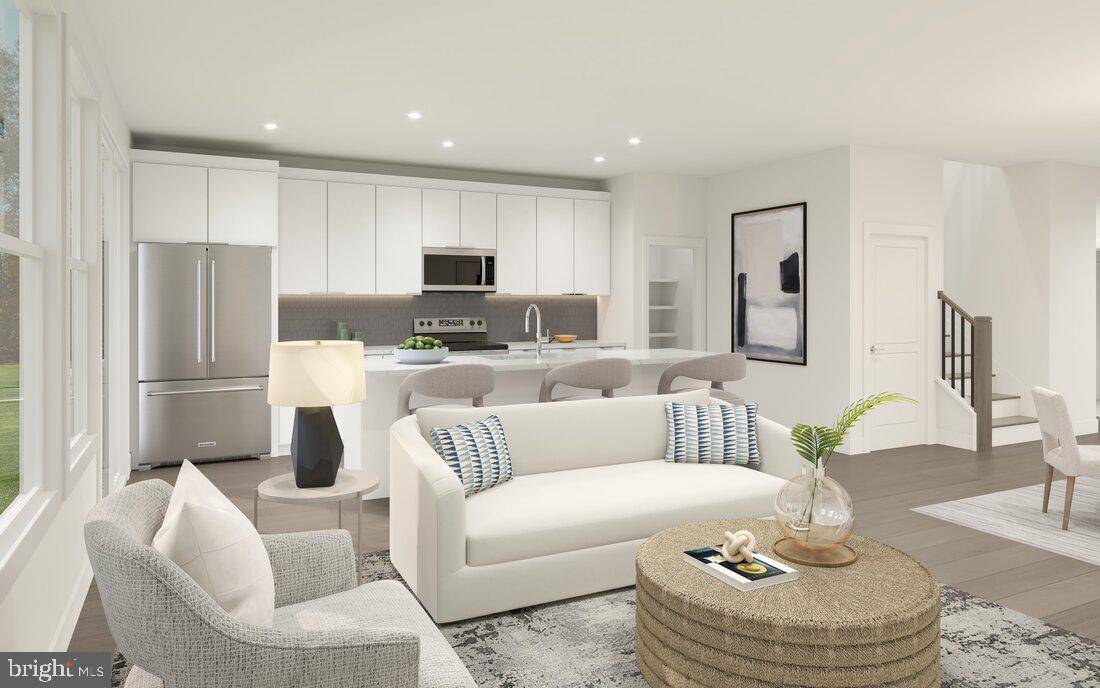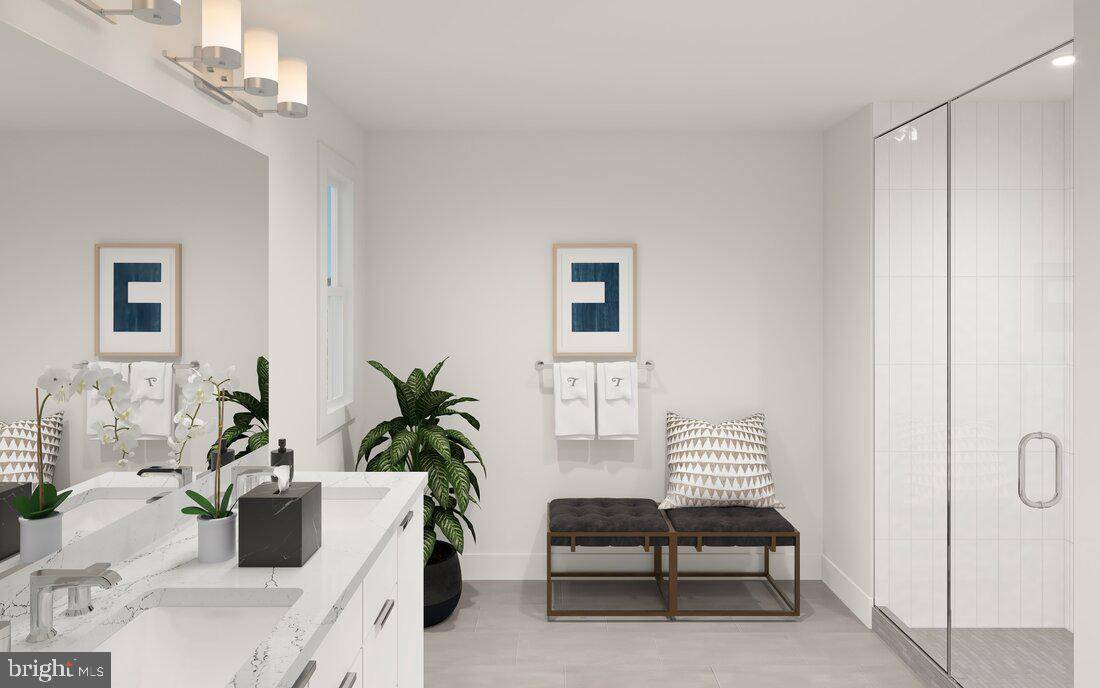18 GRAYSON LN
Downingtown, PA 19335
Open Sat 11:30AM-3PM
UPDATED: 07/07/2025 04:15 PM
ON MARKET: 112 days on market
Listed by Jessica Malerba Vandegrift • Toll Brothers Real Estate, Inc.
$599,000
3 Beds3 Baths1,839 SqFt
Key Details
Property Type
Townhouse
Sub Type
Interior Row/Townhouse
Listing Status
Active
Purchase Type
For Sale
Square Footage
1,839 sqft
Price per Sqft
$325
Subdivision
Stonemill Village
MLS Listing ID
PACT2093840
Style
Other
Bedrooms
3
Full Baths
2
Half Baths
1
HOA Fees
$249/mo
HOA Y/N
Y
Abv Grd Liv Area
1,839
Year Built
2025
Available Date
2025-03-27
Tax Year
2025
Lot Size
2,546 Sqft
Acres
0.06
Lot Dimensions
0.00 x 0.00
Property Sub-Type
Interior Row/Townhouse
Source
BRIGHT
Location
State
PA
County
Chester
Area
East Brandywine Twp (10330)
Zoning
RESI
Direction
South
Rooms
Basement
Full,Unfinished,Sump Pump,Rough Bath Plumb,Poured Concrete,Windows
Interior
Interior Features
Bathroom - Walk-In Shower,Bathroom - Tub Shower,Carpet,Combination Kitchen/Living,Floor Plan - Open,Kitchen - Gourmet,Kitchen - Island,Pantry,Recessed Lighting,Upgraded Countertops,Walk-in Closet(s),Wood Floors
Hot Water
Electric
Heating
Central,Programmable Thermostat,Heat Pump(s)
Cooling
Central A/C,Programmable Thermostat
Equipment
Built-In Range,Built-In Microwave,Dishwasher,Disposal,Oven - Double,Range Hood,Washer/Dryer Hookups Only
Fireplace
N
Appliance
Built-In Range,Built-In Microwave,Dishwasher,Disposal,Oven - Double,Range Hood,Washer/Dryer Hookups Only
Heat Source
Electric
Exterior
Parking Features
Garage - Front Entry,Garage Door Opener
Garage Spaces
4.0
Utilities Available
Cable TV Available,Phone Available,Electric Available
Water Access
N
View
Trees/Woods
Roof Type
Architectural Shingle
Accessibility
None
Attached Garage
2
Total Parking Spaces
4
Garage
Y
Building
Story
2
Foundation
Passive Radon Mitigation,Concrete Perimeter
Sewer
Public Sewer
Water
Public
Architectural Style
Other
Level or Stories
2
Additional Building
Above Grade,Below Grade
Structure Type
9'+ Ceilings
New Construction
Y
Schools
Elementary Schools
Beaver Creek
Middle Schools
Downingtown
High Schools
Downingtown High School West Campus
School District
Downingtown Area
Others
Pets Allowed
Y
HOA Fee Include
Common Area Maintenance,Lawn Maintenance,Management,Recreation Facility,Snow Removal,Trash
Senior Community
No
Tax ID
30-05 -1542
Ownership
Fee Simple
SqFt Source
Assessor
Acceptable Financing
Cash,Conventional,FHA,VA
Listing Terms
Cash,Conventional,FHA,VA
Financing
Cash,Conventional,FHA,VA
Special Listing Condition
Standard
Pets Allowed
Cats OK,Dogs OK,Number Limit
Property Description
Amazing all-in pricing! The Carisbrooke is a beautifully designed, spacious floor plan that blends both modern luxury and functional living. Embrace relaxation in the sun-filled great room that is bursting with natural light and is adjacent to the kitchen. Complementing the well-designed kitchen is a large center island with a breakfast bar as well as plenty of counter and cabinet space. A convenient everyday entry equipped with a closet and powder room helps with the daily routine. Laundry is conveniently located on the second floor. Rough-in plumbing has already been installed for a future finished basement. Private, wooded back yard. Luxury, upgraded finishes throughout the home including a gourmet kitchen and hardwood floors throughout the main level.
By Appointment Only, please call showing contact to schedule.









