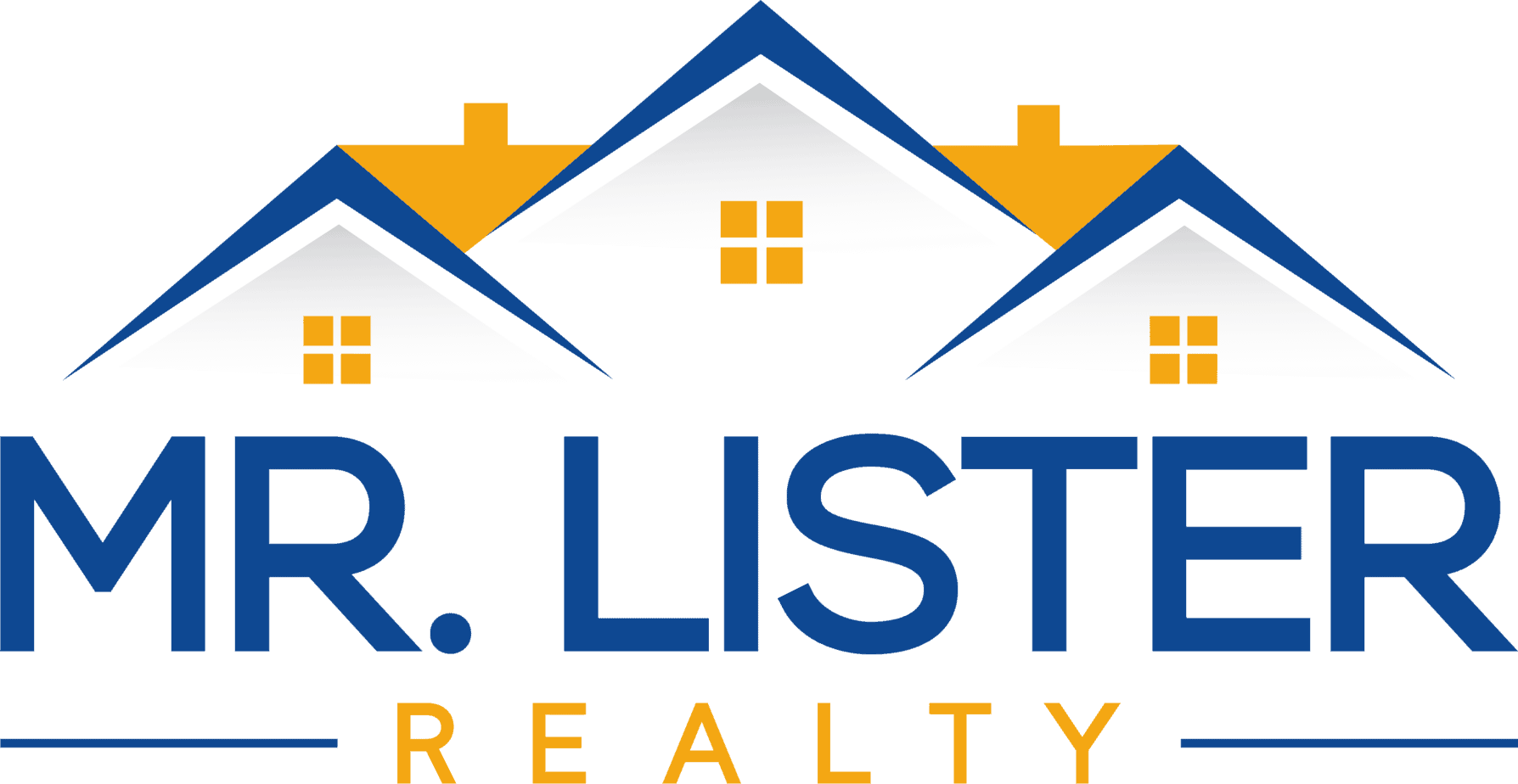21900 FULMER AVE
Clarksburg, MD 20871
Under Contract
UPDATED: 06/12/2025 09:52 PM
ON MARKET: 72 days on market
Listed by Wendy E Lord • Compass
$899,000
5 Beds5 Baths5,280 SqFt
Key Details
Property Type
Single Family Home
Sub Type
Detached
Listing Status
Under Contract
Purchase Type
For Sale
Square Footage
5,280 sqft
Price per Sqft
$170
Subdivision
Cabin Branch
MLS Listing ID
MDMC2171612
Style
Craftsman
Bedrooms
5
Full Baths
4
Half Baths
1
HOA Fees
$121/mo
HOA Y/N
Y
Abv Grd Liv Area
3,850
Year Built
2018
Annual Tax Amount
$9,302
Tax Year
2024
Lot Size
5,600 Sqft
Acres
0.13
Property Sub-Type
Detached
Source
BRIGHT
Location
State
MD
County
Montgomery
Zoning
CRT0.
Rooms
Interior
Hot Water
Electric,Tankless
Heating
Central
Cooling
Central A/C
Flooring
Carpet,Hardwood
Equipment
Built-In Microwave,Cooktop,Dishwasher,Disposal,Dryer,Oven - Wall,Refrigerator,Range Hood,Stainless Steel Appliances,Washer,Water Heater - Tankless,Water Heater
Furnishings
No
Fireplace
N
Appliance
Built-In Microwave,Cooktop,Dishwasher,Disposal,Dryer,Oven - Wall,Refrigerator,Range Hood,Stainless Steel Appliances,Washer,Water Heater - Tankless,Water Heater
Heat Source
Natural Gas
Laundry
Upper Floor
Exterior
Exterior Feature
Patio(s),Screened
Parking Features
Garage - Front Entry
Garage Spaces
4.0
Utilities Available
Cable TV Available,Electric Available,Natural Gas Available,Phone Available
Amenities Available
Baseball Field,Basketball Courts,Pool - Outdoor,Tot Lots/Playground
Water Access
N
Roof Type
Asphalt
Accessibility
None
Porch
Patio(s),Screened
Attached Garage
2
Total Parking Spaces
4
Garage
Y
Building
Story
3
Foundation
Concrete Perimeter
Sewer
Public Sewer
Water
Public
Architectural Style
Craftsman
Level or Stories
3
Additional Building
Above Grade,Below Grade
Structure Type
9'+ Ceilings
New Construction
N
Schools
Elementary Schools
Cabin Branch
Middle Schools
Neelsville
High Schools
Seneca Valley
School District
Montgomery County Public Schools
Others
Pets Allowed
Y
HOA Fee Include
Trash,Common Area Maintenance
Senior Community
No
Tax ID
160203784795
Ownership
Fee Simple
SqFt Source
Assessor
Acceptable Financing
Cash,Conventional,FHA,VA
Horse Property
N
Listing Terms
Cash,Conventional,FHA,VA
Financing
Cash,Conventional,FHA,VA
Special Listing Condition
Standard
Pets Allowed
No Pet Restrictions
Virtual Tour
https://mls.truplace.com/Property/2510/135555
Property Description
PENDING RELEASE: Cabin Branch. Five bedroom, 4.5 bath home, 2 car attached garage, open-entry with private office, large separate dining room, open concept kitchen/family room with separate dining area. Stainless steel appliances, quartz countertops, and gas cooking. Mudroom off garage and large walk-in pantry. Private deck overlooking preserve. Upper level includes large primary bedroom with two walk in closets. Primary bath includes shower, soaking tub, double sinks, and a water closet. Two front bedrooms share a Jack and Jill bathroom with double sinks. Fourth bedroom has a private full bath. Upstairs laundry with full size appliances. Open second family room on upper level. Large lower level with fifth bedroom and private full bath and two separate recreation areas. Sidewalk community.

































































