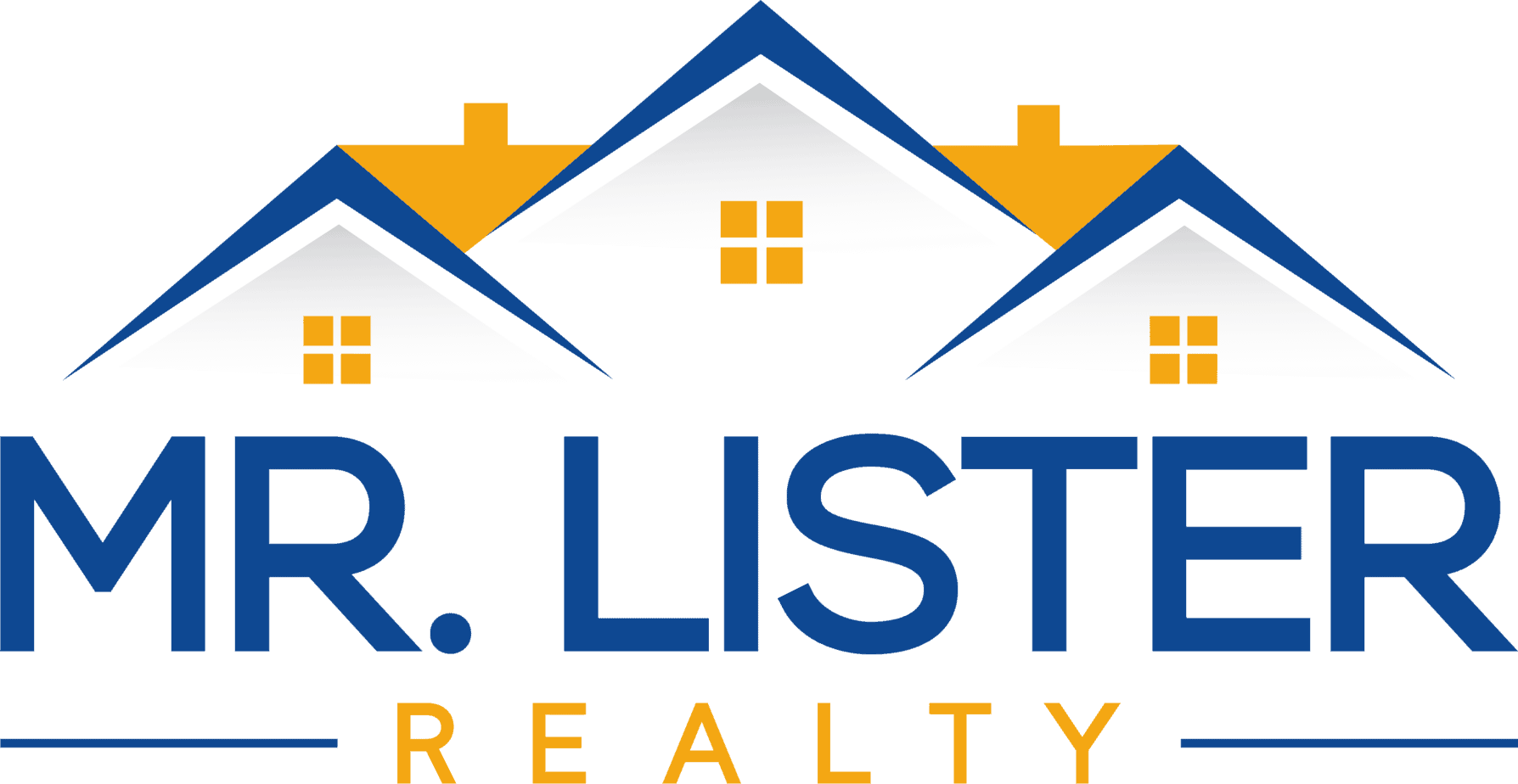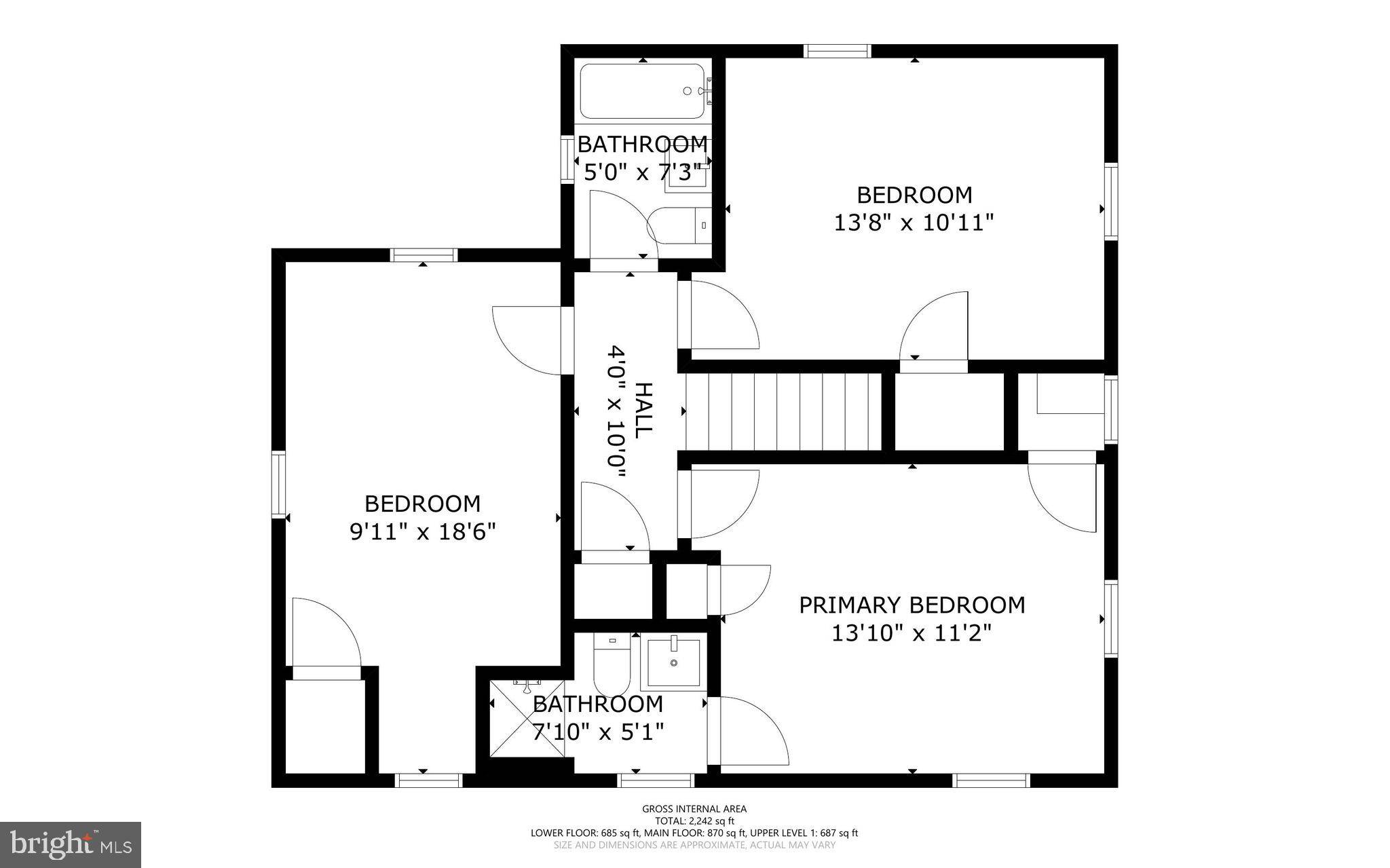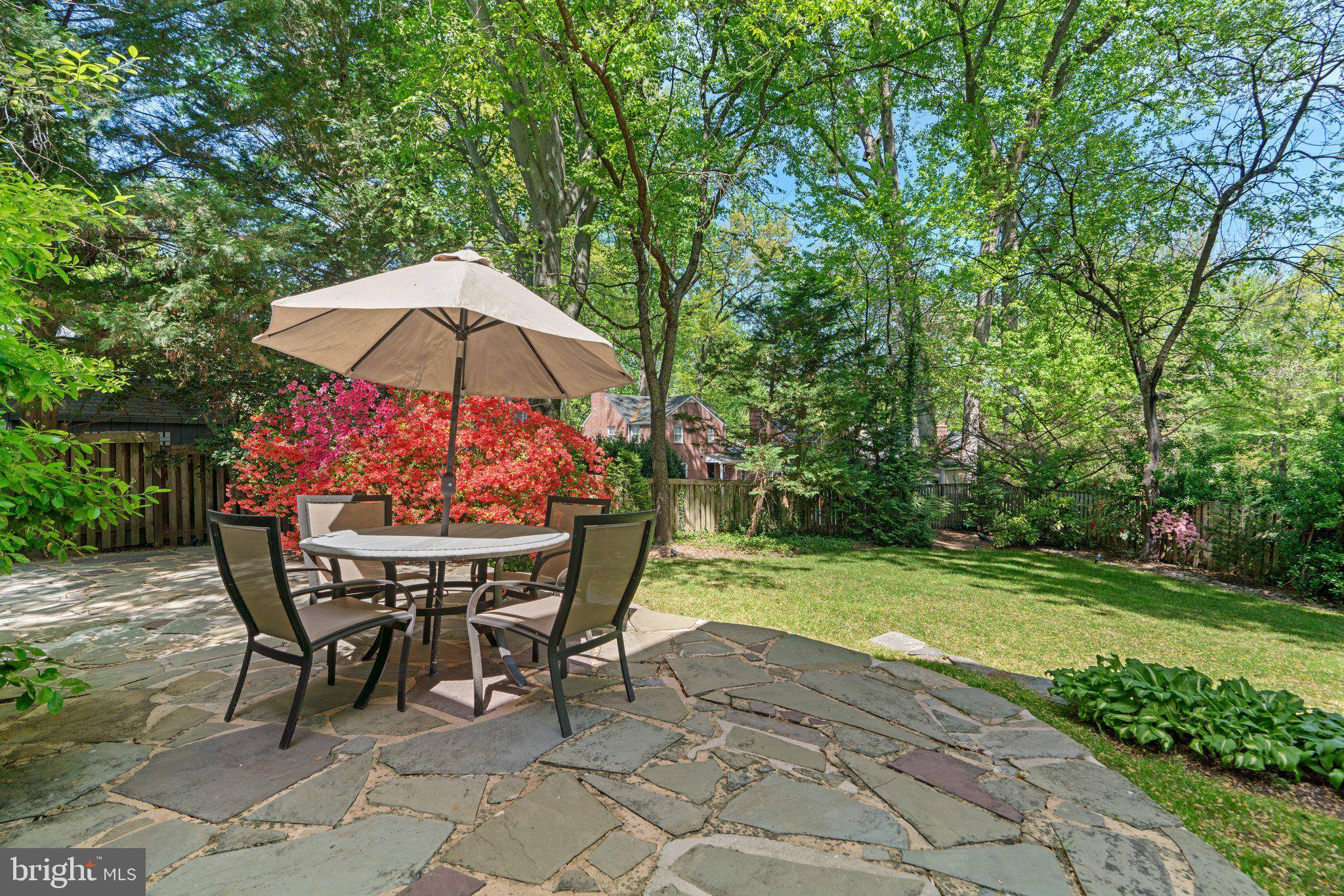6105 WELBORN DR Bethesda, MD 20816 Pending
UPDATED: 06/20/2025 03:25 PM ON MARKET: 71 days on market
Listed by Martine D Burkel • TTR Sotheby's International Realty
$1,249,999
4 Beds3 Baths2,060 SqFt
Key Details
Property Type Single Family Home
Sub Type Detached
Listing Status Pending
Purchase Type For Sale
Square Footage 2,060 sqft
Price per Sqft $606
Subdivision Woodacres
MLS Listing ID MDMC2177976
Style Colonial
Bedrooms 4
Full Baths 2
Half Baths 1
HOA Fees $50/ann
HOA Y/N Y
Abv Grd Liv Area 1,500
Year Built 1941
Available Date 2025-05-06
Annual Tax Amount $10,571
Tax Year 2024
Lot Size 7,911 Sqft
Acres 0.18
Property Sub-Type Detached
Source BRIGHT
Property Description
NEW PRICE! WOOD ACRES — Bethesda's most charming neighborhood is tucked beneath a canopy of mature trees just off Massachusetts Avenue, offering easy access to downtown Bethesda, D.C. and the 495. Known for its strong sense of community, Wood Acres features an active citizens association, neighborhood events, and beloved seasonal traditions. Wood Acres Park anchors the neighborhood, serving as a community hub with tennis courts, a playground, and sports fields. Wood Acres Elementary School is another cornerstone of the community and is walkable for children. The Capital Crescent Trail, Glen Echo Park, and the Potomac River are moments away.
6105 WELBORN DRIVE is a classic brick Colonial perfectly nestled on a spacious, maturely landscaped and hardscaped lot, offering incredible views both inside and out. The sun-filled main level features an open floor plan with a kitchen-dining room combination, a living room with the original mantle and wood-burning fireplace, a family room opening to a side deck, a glass sunroom suspended in nature, and hardwood floors throughout. The upper level offers three generous bedrooms. The primary bedroom includes an ensuite bathroom and two custom closets, while the original hallway bathroom is shared. Hardwood floors continue throughout this level. The lower level offers a spacious recreation room, a fourth bedroom with a private rear entrance, a half-bath, and a laundry/utility room. Many original details remain throughout the home. The lovely rear terrace, terracing, and pathways are designed for outdoor recreation, family gatherings shaded by trees and perfect for backyard evenings around the BBQ and fire.


































