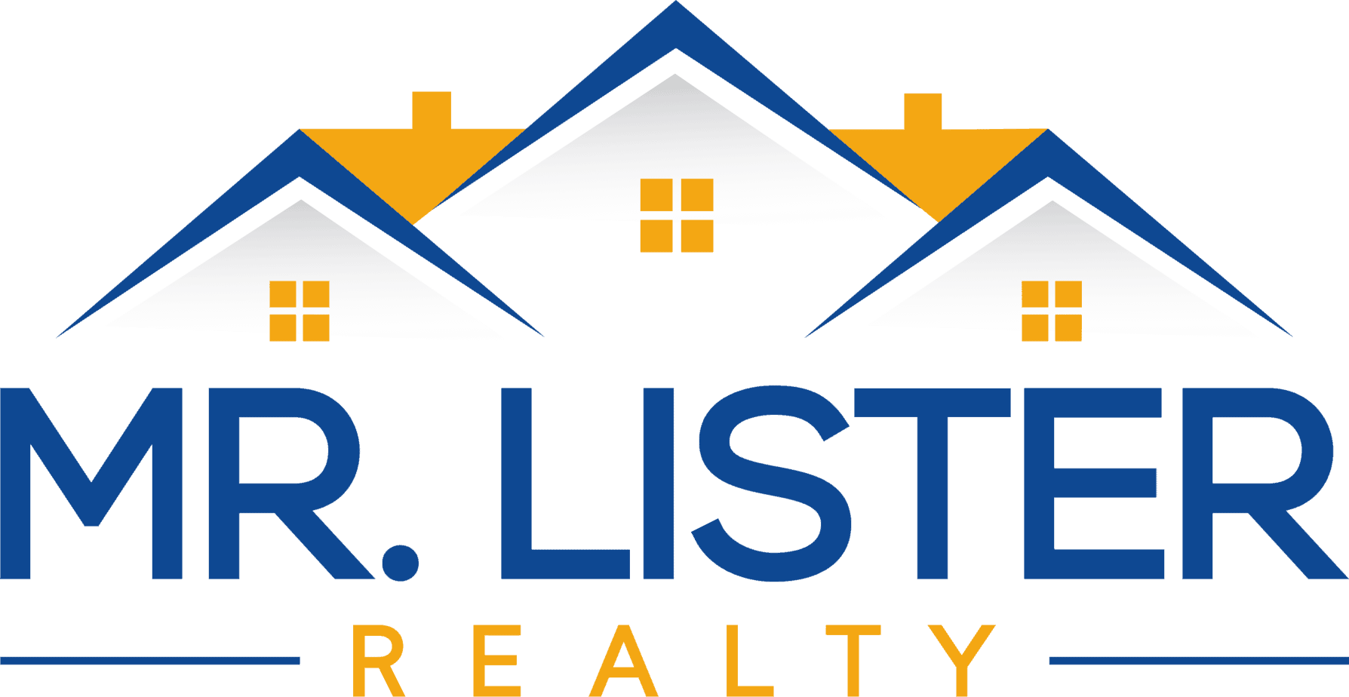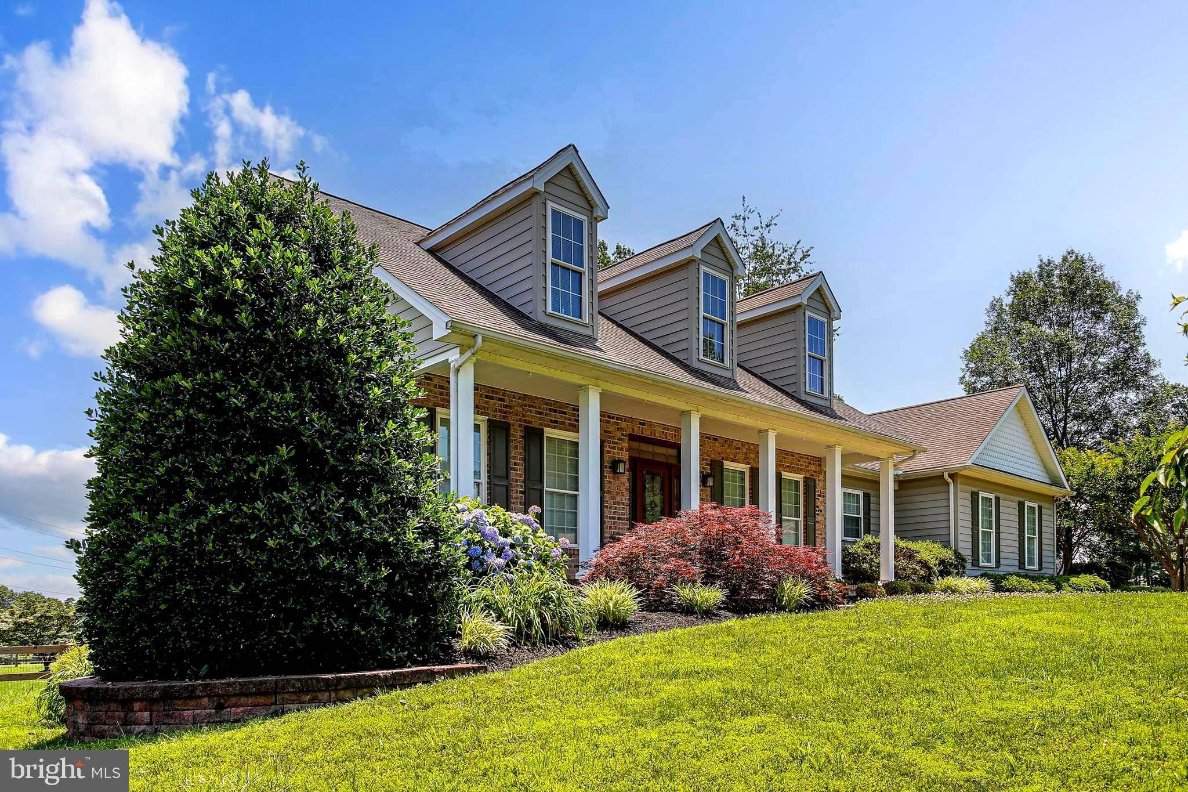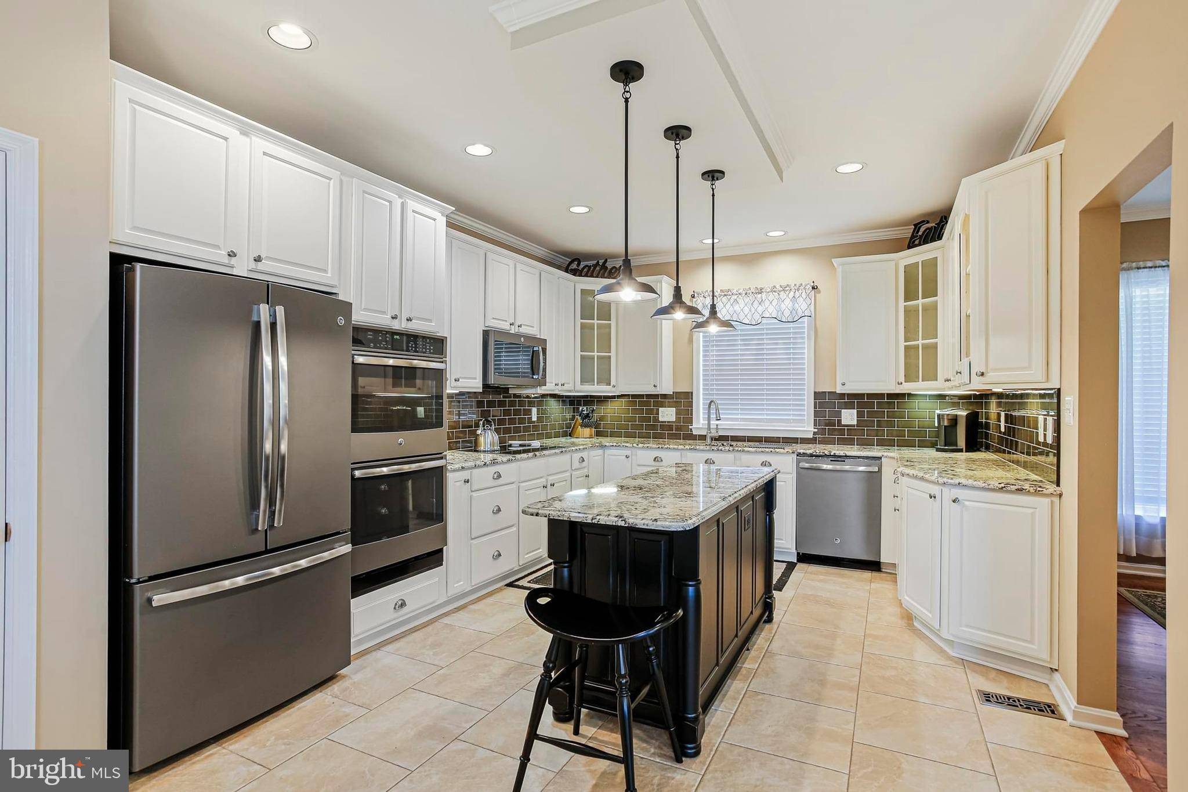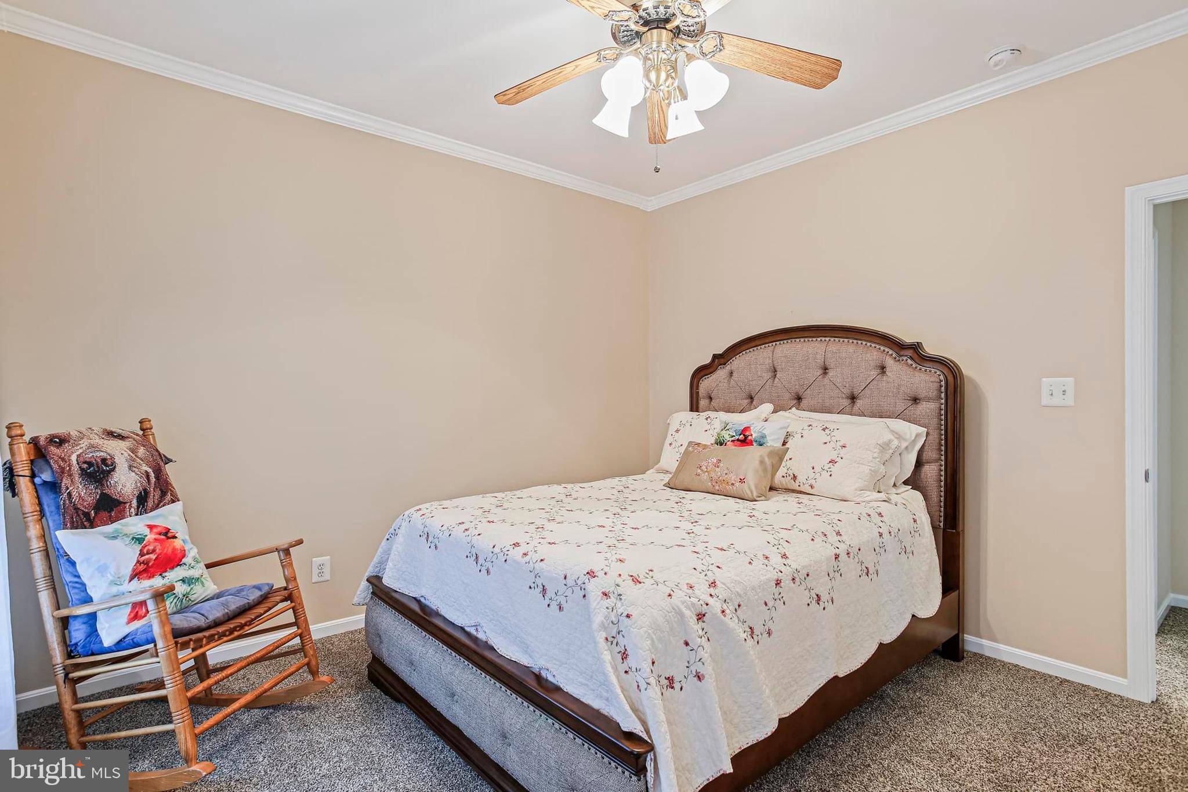1322 WILEY OAK DR
Jarrettsville, MD 21084
Pending
UPDATED: 06/29/2025 09:47 PM
ON MARKET: 6 days on market
Listed by Christopher M Chamberlin • Cummings & Co. Realtors
$749,900
3 Beds3 Baths3,644 SqFt
Key Details
Property Type
Single Family Home
Sub Type
Detached
Listing Status
Pending
Purchase Type
For Sale
Square Footage
3,644 sqft
Price per Sqft
$205
Subdivision
Centennial Oaks
MLS Listing ID
MDHR2044508
Style
Cape Cod,Ranch/Rambler
Bedrooms
3
Full Baths
3
HOA Fees
$22/mo
HOA Y/N
Y
Abv Grd Liv Area
2,084
Year Built
2002
Available Date
2025-06-26
Annual Tax Amount
$4,447
Tax Year
2024
Lot Size
1.220 Acres
Acres
1.22
Property Sub-Type
Detached
Source
BRIGHT
Location
State
MD
County
Harford
Zoning
RR
Direction
North
Rooms
Other Rooms
Living Room,Dining Room,Primary Bedroom,Bedroom 2,Bedroom 3,Kitchen,Foyer,Breakfast Room,Laundry,Other,Recreation Room,Bathroom 2,Bathroom 3,Primary Bathroom,Screened Porch,Additional Bedroom
Basement
Other,Connecting Stairway,Daylight, Partial,Fully Finished,Heated,Improved,Interior Access,Outside Entrance,Space For Rooms,Walkout Level
Main Level Bedrooms
3
Interior
Interior Features
Breakfast Area,Built-Ins,Carpet,Ceiling Fan(s),Combination Kitchen/Dining,Entry Level Bedroom,Floor Plan - Open,Kitchen - Gourmet,Kitchen - Island,Primary Bath(s),Store/Office,Upgraded Countertops,Walk-in Closet(s),Dining Area,Family Room Off Kitchen,Recessed Lighting,Wet/Dry Bar,Window Treatments,Wood Floors
Hot Water
Natural Gas
Cooling
Central A/C
Fireplaces Number
2
Fireplaces Type
Gas/Propane
Equipment
Built-In Microwave,Dishwasher,Dryer - Front Loading,Oven - Double,Refrigerator,Washer - Front Loading,Water Heater
Fireplace
Y
Appliance
Built-In Microwave,Dishwasher,Dryer - Front Loading,Oven - Double,Refrigerator,Washer - Front Loading,Water Heater
Heat Source
Natural Gas
Laundry
Has Laundry
Exterior
Exterior Feature
Screened,Porch(es)
Parking Features
Additional Storage Area,Garage - Side Entry,Garage Door Opener,Inside Access
Garage Spaces
6.0
Fence
Split Rail,Wire
Utilities Available
Under Ground
Water Access
N
View
Garden/Lawn,Panoramic,Street,Trees/Woods
Roof Type
Architectural Shingle
Street Surface
Paved
Accessibility
None
Porch
Screened,Porch(es)
Road Frontage
City/County
Attached Garage
2
Total Parking Spaces
6
Garage
Y
Building
Lot Description
Cleared,Front Yard,Landscaping,No Thru Street,Open,Partly Wooded,Rear Yard,Road Frontage,Rural,SideYard(s)
Story
2
Foundation
Block
Sewer
Septic = # of BR
Water
Well
Architectural Style
Cape Cod,Ranch/Rambler
Level or Stories
2
Additional Building
Above Grade,Below Grade
New Construction
N
Schools
Elementary Schools
Jarrettsville
Middle Schools
North Harford
High Schools
North Harford
School District
Harford County Public Schools
Others
Pets Allowed
Y
Senior Community
No
Tax ID
1304096088
Ownership
Fee Simple
SqFt Source
Assessor
Acceptable Financing
Cash,Conventional,FHA,USDA,VA
Listing Terms
Cash,Conventional,FHA,USDA,VA
Financing
Cash,Conventional,FHA,USDA,VA
Special Listing Condition
Standard
Pets Allowed
No Pet Restrictions
Property Description
AMAZING HOME IN A GREAT COMMUNITY - PRIDE OF OWNERSHIP SHOWS THROUGHOUT! This home has everything you are looking for and then some. Its immaculate inside & out and boasts tons of living space. The main level has 3 bedrooms including the primary BR wing featuring a gorgeous ensuite custom tiled bath w/ large soaking tub, dual vanities, sep. shower & walk-in closet. The gourmet kitchen has granite countertops, SS appliances + an island adjacent to the dining space. There is also a formal dining room, large living room w/ cozy gas FP, laundry/ mudroom w/ storage, and a shady screened in porch with sweeping views of the rear yard. The sprawling lower level has a large den (or possible #4 bedroom) with a walk-in closet + additional walk in storage area; a large wet bar w/ counter seating and full-size fridge; and a large living/ entertaining space featuring the second gas FP w/ brick hearth. There are also sliders to the rear yard (which is completely fenced in), a covered seating area, fire pit and paved walkway to the BONUS 2 + car detached garage/ workshop with a walk up second story. Nothing to do here but move right in!





















































