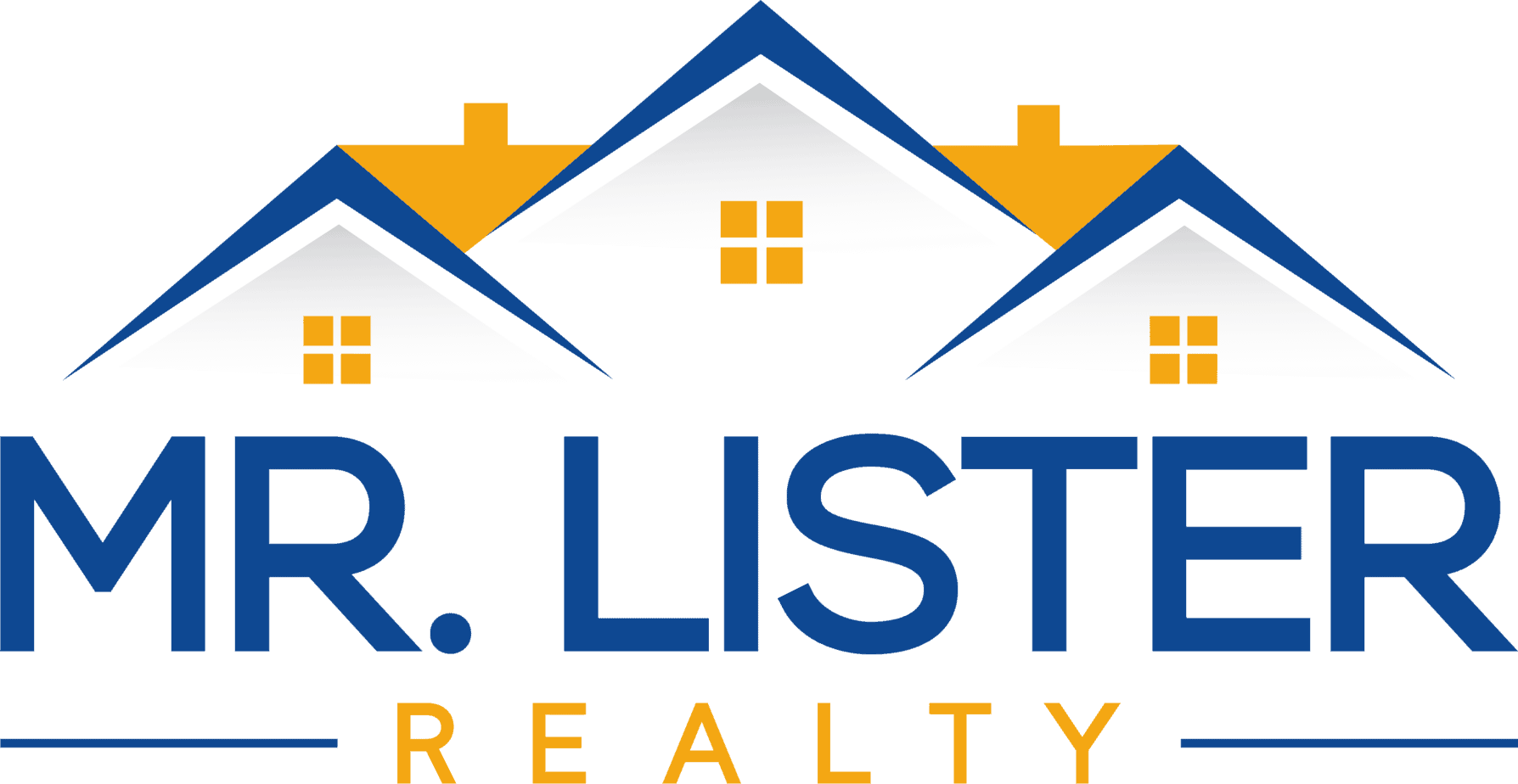14 WYNN N ROAD Tabernacle, NJ 08088 Open 8/2 10AM-12PM
UPDATED: 07/31/2025 10:07 AM ON MARKET: 36 days on market
Listed by Edward W Haines • Haines Realty, LLC
$749,999
4 Beds3 Baths2,420 SqFt
Key Details
Property Type Single Family Home
Sub Type Detached
Listing Status Active
Purchase Type For Sale
Square Footage 2,420 sqft
Price per Sqft $309
Subdivision None Ava Ilable
MLS Listing ID NJBL2090030
Style Colonial,Craftsman,Modular/Pre-Fabricated
Bedrooms 4
Full Baths 2
Half Baths 1
HOA Y/N N
Abv Grd Liv Area 2,420
Year Built 2025
Annual Tax Amount $3,288
Tax Year 2024
Lot Size 1.910 Acres
Acres 1.91
Lot Dimensions 200x362.43x129.29x93.4x435.6
Property Sub-Type Detached
Source BRIGHT
Property Description
NEW CONSTRUCTION – UNDERWAY!
4 Beds | 2.5 Baths | 2,420 Sq Ft (+ Up to 3,600 Sq Ft w/ Finished Basement)
Call Today for a Guided Tour While Under Construction!
Contact Listing Agent for Full Specs & Completion Timeline.
Welcome to your dream home! This 2,420 sq ft new construction features 4 bedrooms, 2.5 bathrooms, and a full basement with Superior Walls and 9' ceilings — ready to finish and add over 1,000 sq ft of livable space.
Interior Features Include:
• 9' ceilings on the 1st floor and in basement
• Open-concept layout with mudroom/laundry off garage
• Fauna LVP flooring throughout main areas (carpet in bedrooms)
• Recessed lighting throughout
• Gas fireplace with surround and mantel
• Dual-zone HVAC
• Craftsman style interior doors and trim
Chef's Kitchen:
• 42” upper cabinets
• Stainless steel appliances w/ gas range
• Fireclay farmhouse sink
• Subway tile backsplash
• Calcutta Idillio quartz counters
• Large island
• Pantry
Primary Suite:
• Two walk-in closets
• Tiled shower with glass enclosure
Second Bath:
• Large garden tub with tile surround
Exterior Highlights:
• Full-width Trex front porch (6' x 44') true 6x6 White Cedar post
• Attached 24' x 24' garage with single 16' door
• Driveway finished with 3/4” blue stone
• White board & batten front siding
• Black colonial grille front windows
• 16” roof overhang around entire home
• 3 basement windows & Bilco door exit
Optional Post-Closing Add-Ons:
• 30' x 40' detached garage (from $30,000)
• Custom pool (from $70,000)
Schedule your walkthrough today!


























