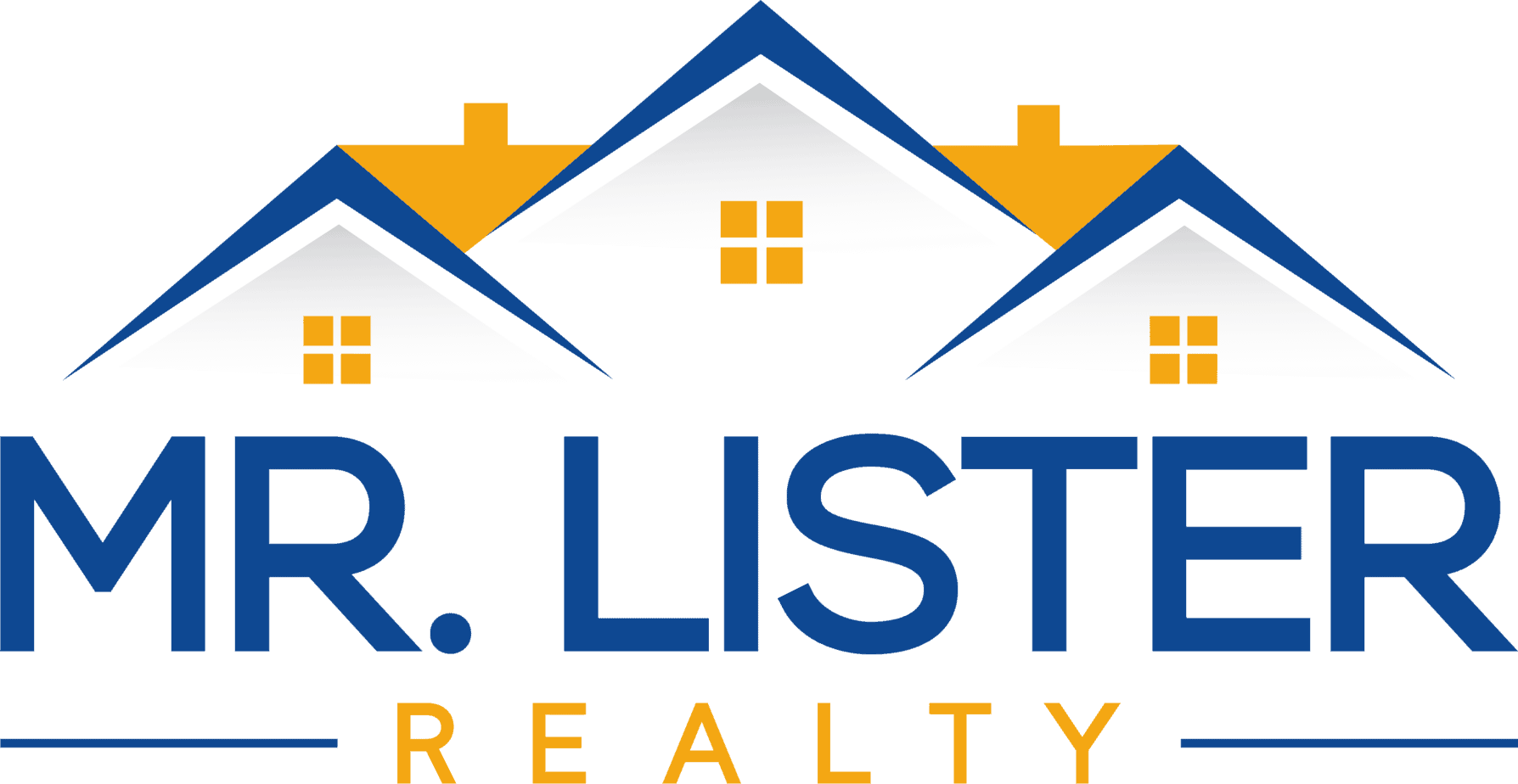Address not disclosed
Alexandria, VA 22310
Active
UPDATED: 08/21/2025 11:52 PM
ON MARKET: 17 days on market
Listed by Joseph J Facenda Jr. • RE/MAX Gateway, LLC
$600,000
4 Beds4 Baths2,452 SqFt
Key Details
Property Type
Townhouse
Sub Type
Interior Row/Townhouse
Listing Status
Active
Purchase Type
For Sale
Square Footage
2,452 sqft
Price per Sqft
$244
Subdivision
Willow Creek
MLS Listing ID
VAFX2261620
Style
Colonial
Bedrooms
4
Full Baths
3
Half Baths
1
HOA Y/N
Y
Abv Grd Liv Area
1,702
Year Built
1985
Annual Tax Amount
$7,706
Tax Year
2025
Lot Size
1,542 Sqft
Acres
0.04
Property Sub-Type
Interior Row/Townhouse
Source
BRIGHT
Location
State
VA
County
Fairfax
Zoning
180
Direction
East
Rooms
Other Rooms
Living Room,Dining Room,Bedroom 2,Bedroom 3,Bedroom 4,Kitchen,Bedroom 1,Recreation Room
Basement
Walkout Level,Fully Finished,Rear Entrance,Windows
Interior
Interior Features
Breakfast Area,Floor Plan - Traditional,Formal/Separate Dining Room,Kitchen - Eat-In,Kitchen - Table Space,Pantry,Walk-in Closet(s),Window Treatments
Hot Water
Natural Gas
Heating
Forced Air
Cooling
Central A/C
Fireplaces Number
1
Fireplaces Type
Wood,Mantel(s)
Equipment
Dryer,Washer,Oven/Range - Gas,Dishwasher,Disposal,Refrigerator
Fireplace
Y
Appliance
Dryer,Washer,Oven/Range - Gas,Dishwasher,Disposal,Refrigerator
Heat Source
Natural Gas
Laundry
Lower Floor
Exterior
Garage Spaces
2.0
Parking On Site
2
Fence
Partially
View Y/N
N
Water Access
N
Accessibility
None
Total Parking Spaces
2
Garage
N
Private Pool
N
Building
Lot Description
Backs to Trees
Story
3
Foundation
Other
Sewer
Public Sewer
Water
Public
Architectural Style
Colonial
Level or Stories
3
Additional Building
Above Grade,Below Grade
Structure Type
Vaulted Ceilings
New Construction
N
Schools
Elementary Schools
Bush Hill
Middle Schools
Twain
High Schools
Edison
School District
Fairfax County Public Schools
Others
Pets Allowed
N
Senior Community
No
Tax ID
0814 33 0020
Ownership
Fee Simple
SqFt Source
Estimated
Security Features
Electric Alarm
Acceptable Financing
Cash,Conventional
Horse Property
N
Listing Terms
Cash,Conventional
Financing
Cash,Conventional
Special Listing Condition
Standard
Virtual Tour
https://mls.truplace.com/Property/148/138508
Property Description
Value priced 3 level brick front townhome backing to treed common area....Yes it need work but hard to find this much space for this price....Huge kitchen with room for a large table. Pantry and plenty of counter space....Dining room steps down to the living room....deck off the living room....Upper level has 3 bedrooms and 2 full baths.....Primary bedroom has a walk in closet and a second traditional closet.....2 vanities in the primary bath. One is outside the the bath....Each bedroom has vaulted ceilings....Lower level has a 4th bedroom and 3rd full bath....Rec room with a wood burning fireplace..... Walk out from the rec room.... HVAC label states manufactured in 2023....Will sell as is....Priced 10% below assessed value. Must see...floor plan in the virtual tour.

























































