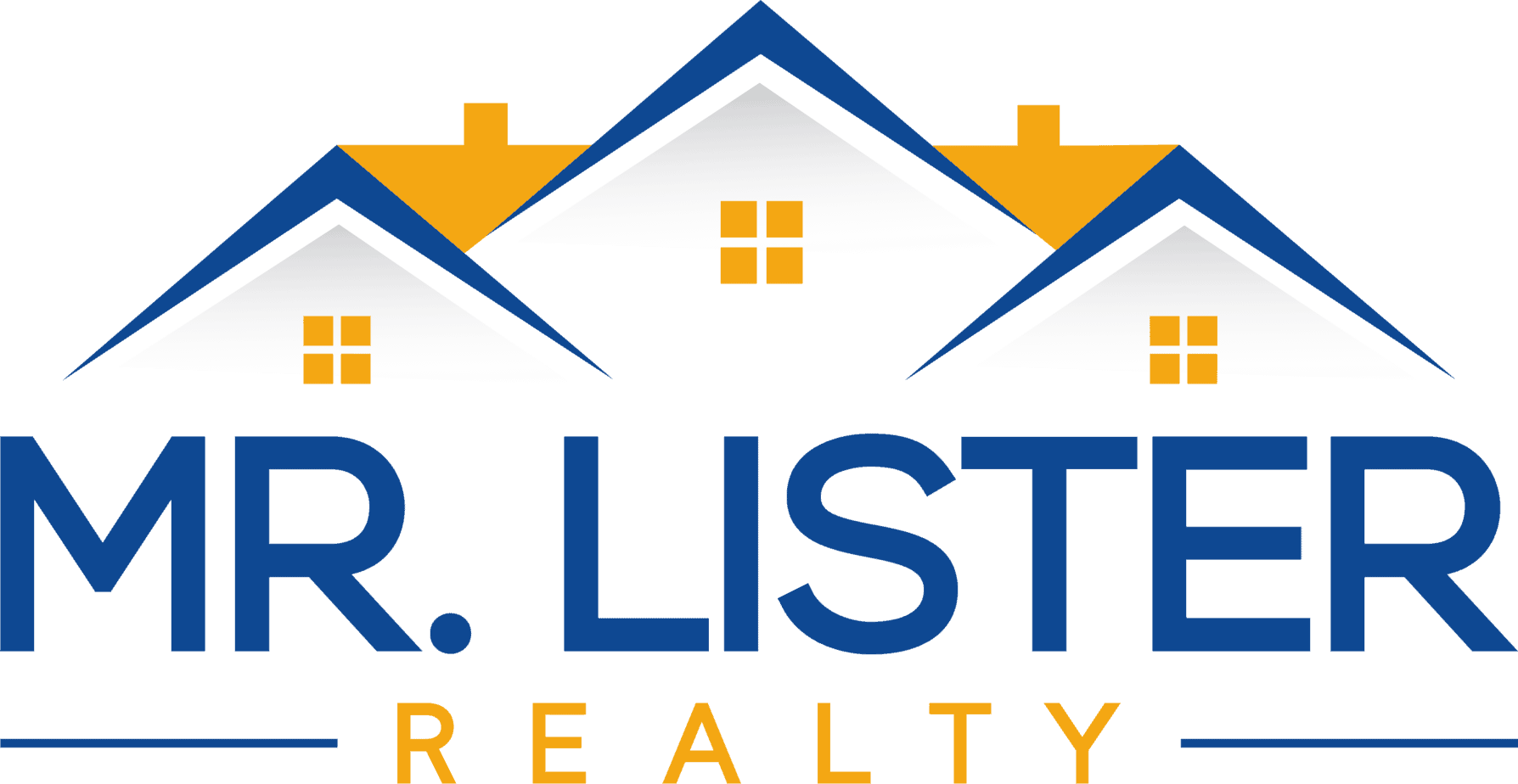$479,999
4 Beds 4 Baths 1,918 SqFt
10287 WILDE LAKE TER, Columbia, MD 21044
Listed by Mr. Lister Realty


$589,900
4 Beds 2 Baths 1,798 SqFt
10747 EVENING WIND CT, Columbia, MD 21044
Listed by Mr. Lister Realty


$519,900
3 Beds 2 Baths 2,000 SqFt
7816 FAIRPLAY RD, Fairplay, MD 21733
Listed by Mr. Lister Realty


$349,900
3 Beds 2 Baths 2,285 SqFt
3735 SYLVAN DR, Baltimore, MD 21207
Listed by Mr. Lister Realty


$753,750
4 Beds 3 Baths 3,155 SqFt
20406 TROUT DR, Hagerstown, MD 21740
Listed by Mr. Lister Realty


$540,000
3 Beds 3 Baths 2,300 SqFt
1323 FOGGY TURN #14, Crofton, MD 21114
Listed by Mr. Lister Realty


$539,000
6 Beds 3 Baths 2,524 SqFt
3352 SUDLERSVILLE S, Laurel, MD 20724
Listed by Mr. Lister Realty


$229,900
3 Beds 2 Baths 1,684 SqFt
5727 UTRECHT RD, Baltimore, MD 21206
Listed by Mr. Lister Realty


$949,900
4 Beds 5 Baths 5,522 SqFt
2433 MAXA MEADOWS LN, Forest Hill, MD 21050
Listed by Mr. Lister Realty


$549,000
4 Beds 3 Baths 1,900 SqFt
12415 ROUND TREE LN, Bowie, MD 20715
Listed by Mr. Lister Realty


$435,000
4 Beds 2 Baths 1,460 SqFt
235 HIGHFALCON RD, Reisterstown, MD 21136
Listed by Mr. Lister Realty


$499,900
4 Beds 3 Baths 2,800 SqFt
715 HAMMONDS LN, Baltimore, MD 21225
Listed by Mr. Lister Realty


$490,000
3 Beds 4 Baths 1,692 SqFt
20415 BOULDER RIDGE TER, Gaithersburg, MD 20879
Listed by Mr. Lister Realty


$399,900
3 Beds 2 Baths 1,467 SqFt
10918 CLINTON AVE, Hagerstown, MD 21740
Listed by Mr. Lister Realty


$219,900
3 Beds 2 Baths 1,620 SqFt
3208 INGLESIDE AVE, Baltimore, MD 21215
Listed by Mr. Lister Realty


$325,000
3 Beds 3 Baths 2,253 SqFt
3989 ROBIN HOOD WAY, Sykesville, MD 21784
Listed by Mr. Lister Realty


$424,900
3 Beds 2 Baths 1,867 SqFt
4 FIR TRL, Fairfield, PA 17320
Listed by Mr. Lister Realty


$259,000
3 Beds 2 Baths 2,280 SqFt
1903 RAMBLEWOOD RD, Baltimore, MD 21239
Listed by Mr. Lister Realty


$320,000
1 Bed 1 Bath 858 SqFt
675 PRESIDENT ST #1404, Baltimore, MD 21202
Listed by Mr. Lister Realty


$135,000
1 Bed 1 Bath 775 SqFt
23 PIERSIDE DR #311, Baltimore, MD 21230
Listed by Mr. Lister Realty


$799,000
4 Beds 3 Baths 3,014 SqFt
3102 HATTON RD, Baltimore, MD 21208
Listed by Mr. Lister Realty


$289,900
2 Beds 2 Baths 1,289 SqFt
6 STAPLETON #301, Lutherville Timonium, MD 21093
Listed by Mr. Lister Realty


$485,000
5 Beds 4 Baths 1,866 SqFt
3007 SUFFOLK LN, Fallston, MD 21047
Listed by Mr. Lister Realty


$489,900
6 Beds 3 Baths 2,240 SqFt
8421 SPRING RD, Pasadena, MD 21122
Listed by Mr. Lister Realty




Data provided by Bright MLS. Property information is for the users personal, non-commercial use. Information may not be used for any purpose other than to identify prospective properties consumers may be interested in purchasing. Some properties that appear on the website may no longer be for sale, and may be under contract or sold. ©2025 Bright MLS, All Rights Reserved. Information is reliable but not guaranteed.
























