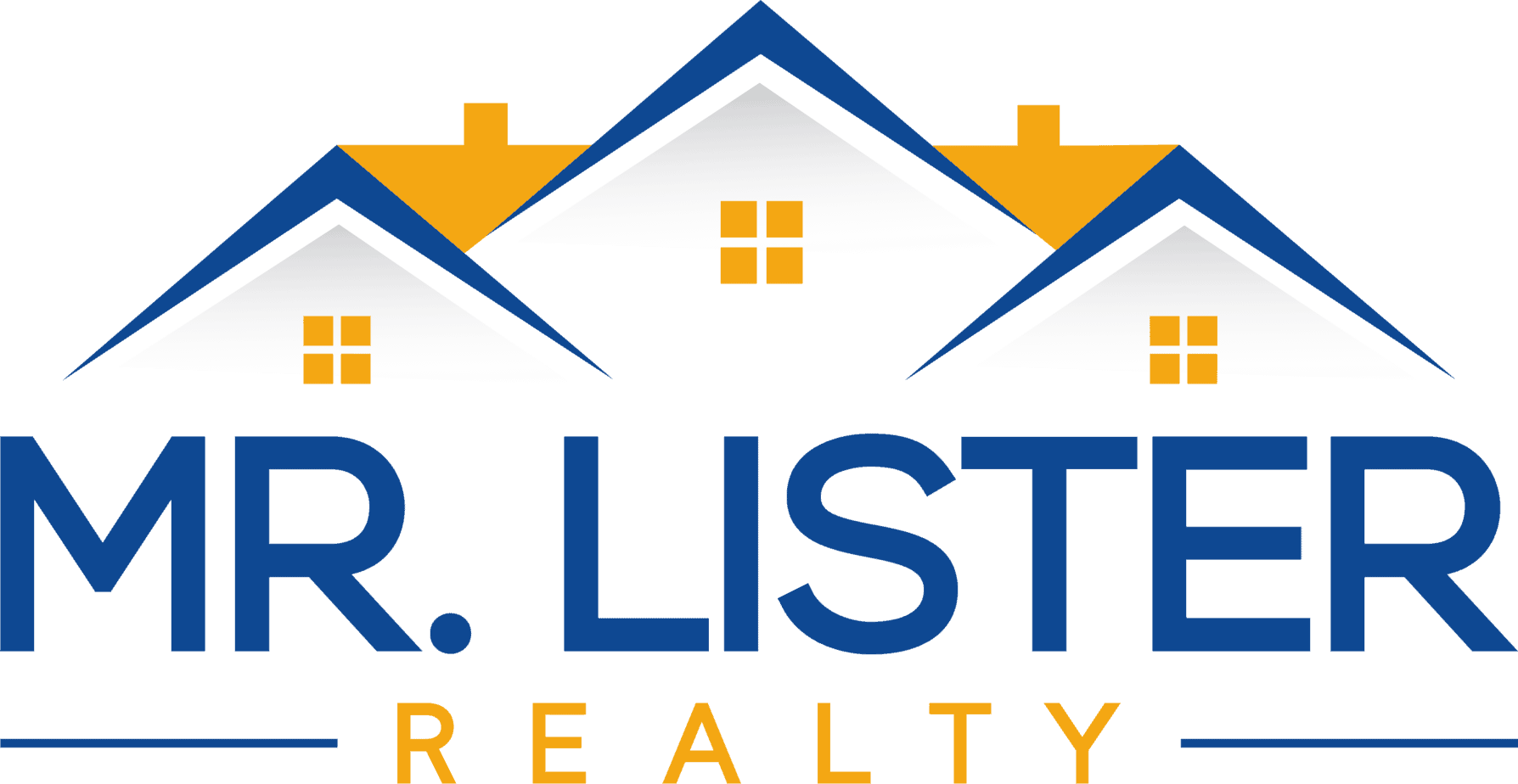$799,000
4 Beds 3 Baths 3,014 SqFt
3102 HATTON RD, Baltimore, MD 21208
Listed by Mr. Lister Realty


$349,000
3 Beds 4 Baths 1,472 SqFt
488 LAKES CT, Westminster, MD 21158
Listed by Mr. Lister Realty


$289,900
2 Beds 2 Baths 1,289 SqFt
6 STAPLETON #301, Lutherville Timonium, MD 21093
Listed by Mr. Lister Realty


$439,900
3 Beds 2 Baths 2,000 SqFt
1404 JEFFERS RD, Towson, MD 21204
Listed by Mr. Lister Realty


$485,000
5 Beds 4 Baths 1,866 SqFt
3007 SUFFOLK LN, Fallston, MD 21047
Listed by Mr. Lister Realty


$539,000
3 Beds 4 Baths 1,892 SqFt
6705 HUNTSHIRE DR, Elkridge, MD 21075
Listed by Mr. Lister Realty


$369,000
3 Beds 1 Baths 1,040 SqFt
1119 ARMISTEAD, Glen Burnie, MD 21061
Listed by Mr. Lister Realty


$489,900
6 Beds 3 Baths 2,240 SqFt
8421 SPRING RD, Pasadena, MD 21122
Listed by Mr. Lister Realty


$369,900
3 Beds 2 Baths 1,188 SqFt
3814 LOCHEARN DR, Baltimore, MD 21207
Listed by Mr. Lister Realty


$199,900
3 Beds 1 Baths 1,924 SqFt
2000 HANSON RD, Edgewood, MD 21040
Listed by Mr. Lister Realty


$525,000
5 Beds 3 Baths 1,700 SqFt
8221 MILLFIELD CT, Millersville, MD 21108
Listed by Mr. Lister Realty


$141,000
5 Beds 2 Baths 850 SqFt
520 SANFORD PL, Baltimore, MD 21217
Listed by Mr. Lister Realty


$195,900
1 Bed 1 Bath 816 SqFt
90 WHIPS LN #12, Baltimore, MD 21236
Listed by Mr. Lister Realty


$150,000
2 Beds 1 Baths 1,120 SqFt
3912 KENYON AVE, Baltimore, MD 21213
Listed by Mr. Lister Realty


$449,000
3 Beds 2 Baths 0.85 Acres Lot
18218 SUMMERLIN DR, Hagerstown, MD 21740
Listed by Mr. Lister Realty


$399,000
3 Beds 2 Baths 0.44 Acres Lot
6 FINCH TRL, Fairfield, PA 17320
Listed by Mr. Lister Realty


$194,000
5 Beds 3 Baths 1,766 SqFt
1719 W PRATT ST, Baltimore, MD 21223
Listed by Mr. Lister Realty


$649,900
3 Beds 4 Baths 2,440 SqFt
2909 SHANANDALE DR, Silver Spring, MD 20904
Listed by Mr. Lister Realty


$144,900
4 Beds 2 Baths 1,476 SqFt
2420 CALVERTON HEIGHTS AVE, Baltimore, MD 21216
Listed by Mr. Lister Realty


$299,900
3 Beds 2 Baths 1,576 SqFt
5009 GRINDON AVE, Baltimore, MD 21214
Listed by Mr. Lister Realty


$910,000
4 Beds 3 Baths 3,424 SqFt
1838 BRAAVOS CT, Bel Air, MD 21015
Listed by Mr. Lister Realty


$245,000
3 Beds 2 Baths 1,152 SqFt
6420 JEFFERSON PL, Glen Burnie, MD 21061
Listed by Mr. Lister Realty


$415,000
4 Beds 2 Baths 1,640 SqFt
1312 DUNBAR OAKS DR, Capitol Heights, MD 20743
Listed by Mr. Lister Realty


$624,999
4 Beds 3 Baths 1,743 SqFt
222 MAGOTHY RD, Pasadena, MD 21122
Listed by Mr. Lister Realty




Data provided by Bright MLS. Property information is for the users personal, non-commercial use. Information may not be used for any purpose other than to identify prospective properties consumers may be interested in purchasing. Some properties that appear on the website may no longer be for sale, and may be under contract or sold. ©2025 Bright MLS, All Rights Reserved. Information is reliable but not guaranteed.
























