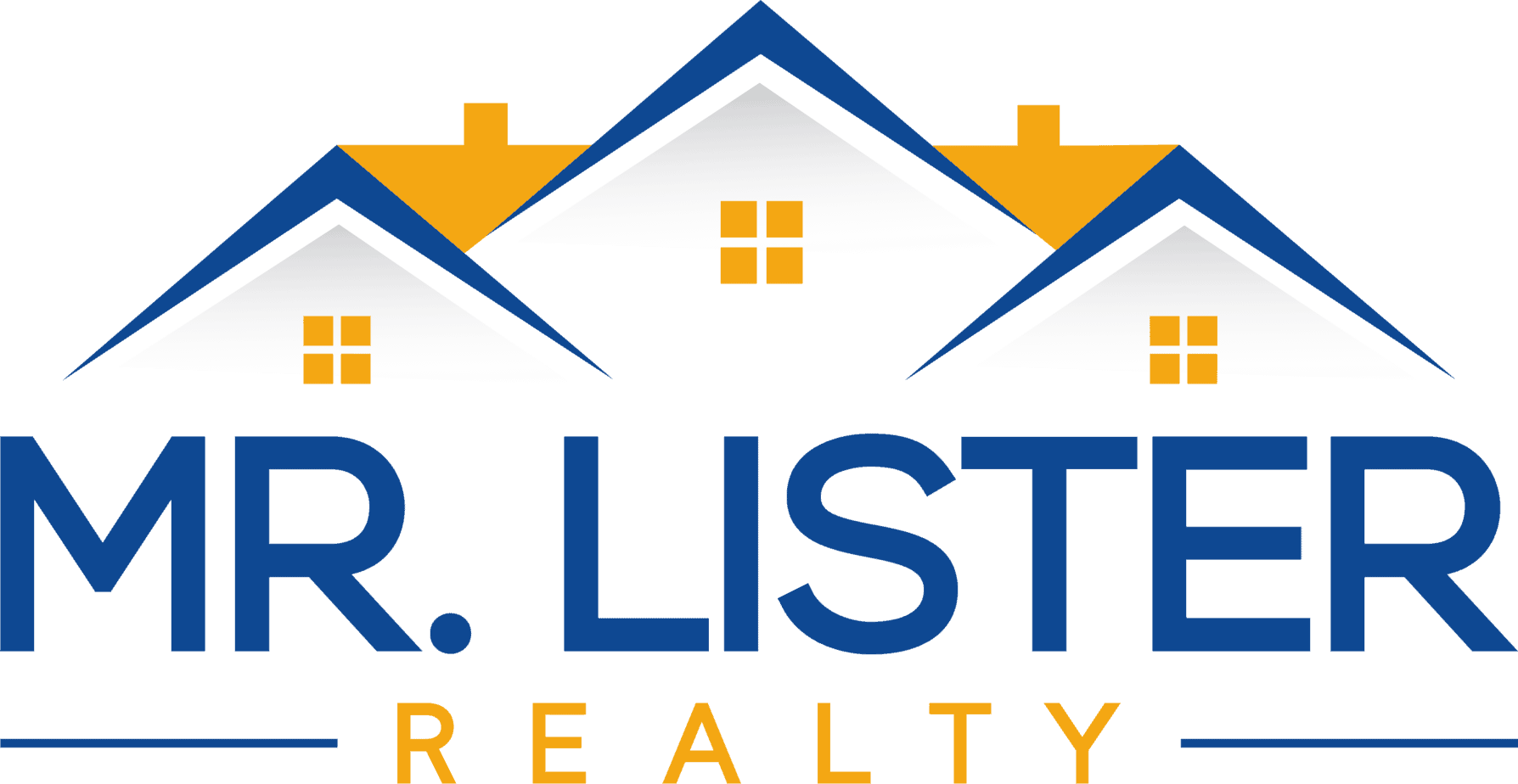$579,000
4 Beds 3 Baths 2,004 SqFt
267 S ELLWOOD AVE, Baltimore, MD 21224
Listed by Mr. Lister Realty


$444,600
4 Beds 2 Baths 2,512 SqFt
905 DUNELLEN DR, Towson, MD 21286
Listed by Mr. Lister Realty


$499,900
4 Beds 3 Baths 2,522 SqFt
1710 GREENSPRING DR, Lutherville Timonium, MD 21093
Listed by Mr. Lister Realty


$209,900
3 Beds 2 Baths 1,672 SqFt
1563 WINSTON AVE, Baltimore, MD 21239
Listed by Mr. Lister Realty


$530,000
4 Beds 2 Baths 1,752 SqFt
1706 ABELIA RD, Fallston, MD 21047
Listed by Mr. Lister Realty


$235,000
3 Beds 3 Baths 1,960 SqFt
1261 LINDSAY LN, Hagerstown, MD 21742
Listed by Mr. Lister Realty


$499,900
4 Beds 3 Baths 2,392 SqFt
2164-B BONNIE LN, Waldorf, MD 20601
Listed by Mr. Lister Realty


$429,000
3 Beds 2 Baths 1,332 SqFt
621 CASTLEWOOD DR, Upper Marlboro, MD 20774
Listed by Mr. Lister Realty


$199,900
3 Beds 2 Baths 1,412 SqFt
4433 FOREST VIEW AVE, Baltimore, MD 21206
Listed by Mr. Lister Realty


$425,000
3 Beds 3 Baths 2,596 SqFt
2741 N CALVERT ST, Baltimore, MD 21218
Listed by Mr. Lister Realty


$64,500
2 Beds 2 Baths 975 SqFt
472 MIRABILE LANE, Baltimore, MD 21224
Listed by Mr. Lister Realty


$250,000
4 Beds 2 Baths 1,536 SqFt
851 ARNCLIFFE RD, Baltimore, MD 21221
Listed by Mr. Lister Realty


$849,000
6 Beds 5 Baths 4,926 SqFt
2510 HEATHERWOOD CT, Hyattsville, MD 20783
Listed by Mr. Lister Realty


$719,900
4 Beds 4 Baths 2,300 SqFt
1909 HUGHES SHOP RD., Westminster, MD 21158
Listed by Mr. Lister Realty


$495,000
4 Beds 2 Baths 1,478 SqFt
9405 49TH AVE, College Park, MD 20740
Listed by Mr. Lister Realty


$499,995
4 Beds 4 Baths 2,243 SqFt
7163 NATURES RD, Columbia, MD 21046
Listed by Mr. Lister Realty


$399,000
4 Beds 2 Baths 1,800 SqFt
12901 APPLECROSS DR, Clinton, MD 20735
Listed by Mr. Lister Realty


$645,000
3 Beds 4 Baths 3,253 SqFt
10 MALIBU CT, Towson, MD 21204
Listed by Mr. Lister Realty


$895,000
4 Beds 3 Baths 2,750 SqFt
712 E SEMINARY AVE E, Towson, MD 21286
Listed by Mr. Lister Realty


$559,900
3 Beds 3 Baths 1,950 SqFt
8200 BOMAN CT, Baltimore, MD 21204
Listed by Mr. Lister Realty


$539,500
4 Beds 3 Baths 2,544 SqFt
5503 ROGUE CT, White Marsh, MD 21162
Listed by Mr. Lister Realty


$499,900
3 Beds 2 Baths 2,498 SqFt
2454 EPSTEIN CT, Brookeville, MD 20833
Listed by Mr. Lister Realty


$439,000
4 Beds 4 Baths 3,050 SqFt
8818 GREENS LN, Randallstown, MD 21133
Listed by Mr. Lister Realty


$980,000
3 Beds 3 Baths 3,100 SqFt
635 PONTE VILLAS S #126, Baltimore, MD 21230
Listed by Mr. Lister Realty




Data provided by Bright MLS. Property information is for the users personal, non-commercial use. Information may not be used for any purpose other than to identify prospective properties consumers may be interested in purchasing. Some properties that appear on the website may no longer be for sale, and may be under contract or sold. ©2025 Bright MLS, All Rights Reserved. Information is reliable but not guaranteed.
























